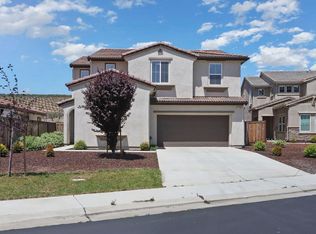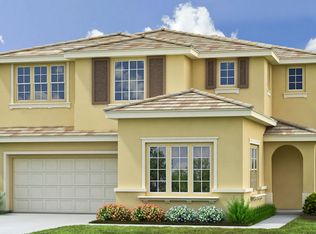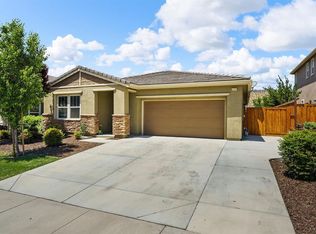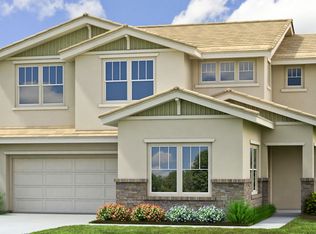Closed
$507,500
21113 Varietal Ct, Patterson, CA 95363
4beds
2,004sqft
Single Family Residence
Built in 2016
7,923.56 Square Feet Lot
$488,000 Zestimate®
$253/sqft
$2,738 Estimated rent
Home value
$488,000
$439,000 - $542,000
$2,738/mo
Zestimate® history
Loading...
Owner options
Explore your selling options
What's special
Ready to turn your everyday life into a never-ending vacation? Welcome to 21113 Varietal Ct in Patterson, where the only thing missing is room service! Nestled in the postcard-perfect hills of Diablo Grande, this single-story stunner comes with 4 bedrooms, 3 bathrooms, and the kind of backyard that will make your friends wonder if you secretly won the lottery. As you drive through the gate, don't be surprised if the local deer and squirrels come out to welcome youyes, it's that magical. Once you step inside, wave goodbye to stress as you glide through the open floor plan. The kitchen is big enough to host a cooking show (or at least pretend you're on one), and the family room is perfect for binge-watching your favorite series, all while taking in the views. But wait, the real showstopper? That backyard! We're talking built-in fire pit, outdoor kitchen, and your very own swim spa, all surrounded by rolling hills, vineyards, and nature's cutest neighborsdeer! You'll be so relaxed, your suitcase might collect dust. Why settle for a vacation home when you can live the dream full-time? Bring your offer today, and start living your best life at 21113 Varietal Ct!
Zillow last checked: 8 hours ago
Listing updated: December 12, 2024 at 03:15pm
Listed by:
Katrina Dew DRE #01932887 925-895-3697,
The 3 Step Realty Group
Bought with:
Erika Lopez, DRE #02003704
New Bridge Management
Source: MetroList Services of CA,MLS#: 224066120Originating MLS: MetroList Services, Inc.
Facts & features
Interior
Bedrooms & bathrooms
- Bedrooms: 4
- Bathrooms: 3
- Full bathrooms: 3
Primary bathroom
- Features: Shower Stall(s), Double Vanity, Tub, Walk-In Closet(s)
Dining room
- Features: Dining/Family Combo
Kitchen
- Features: Breakfast Area, Island w/Sink, Kitchen/Family Combo
Heating
- Central
Cooling
- Central Air
Appliances
- Included: Free-Standing Gas Range, Dishwasher, Disposal, Microwave, Tankless Water Heater, Dryer, Washer
- Laundry: Inside Room
Features
- Flooring: Carpet, Linoleum, Tile
- Has fireplace: No
Interior area
- Total interior livable area: 2,004 sqft
Property
Parking
- Total spaces: 2
- Parking features: Garage Faces Front
- Garage spaces: 2
Features
- Stories: 1
- Exterior features: Built-in Barbecue, Fire Pit
- Has private pool: Yes
- Pool features: Other
Lot
- Size: 7,923 sqft
- Features: Auto Sprinkler F&R, Cul-De-Sac
Details
- Parcel number: 025037007000
- Zoning description: R-1
- Special conditions: Standard
Construction
Type & style
- Home type: SingleFamily
- Property subtype: Single Family Residence
Materials
- Stucco
- Foundation: Slab
- Roof: Tile
Condition
- Year built: 2016
Utilities & green energy
- Sewer: Public Sewer
- Water: Public
- Utilities for property: Public
Community & neighborhood
Community
- Community features: Gated
Location
- Region: Patterson
HOA & financial
HOA
- Has HOA: Yes
- HOA fee: $160 monthly
- Amenities included: Other
Price history
| Date | Event | Price |
|---|---|---|
| 12/12/2024 | Sold | $507,500-2.4%$253/sqft |
Source: MetroList Services of CA #224066120 | ||
| 11/25/2024 | Pending sale | $519,950$259/sqft |
Source: MetroList Services of CA #224066120 | ||
| 11/6/2024 | Price change | $519,950-1%$259/sqft |
Source: MetroList Services of CA #224066120 | ||
| 10/21/2024 | Price change | $525,000-1.5%$262/sqft |
Source: MetroList Services of CA #224066120 | ||
| 10/3/2024 | Price change | $533,000-0.4%$266/sqft |
Source: MetroList Services of CA #224066120 | ||
Public tax history
| Year | Property taxes | Tax assessment |
|---|---|---|
| 2025 | $9,028 +31.9% | $464,000 +37.7% |
| 2024 | $6,846 +1.9% | $336,947 +2% |
| 2023 | $6,717 +1.2% | $330,341 +2% |
Find assessor info on the county website
Neighborhood: Diablo Grande
Nearby schools
GreatSchools rating
- 7/10Bonita Elementary SchoolGrades: K-5Distance: 10.1 mi
- 4/10Yolo Junior High SchoolGrades: 6-8Distance: 13.8 mi
- 6/10Orestimba High SchoolGrades: 9-12Distance: 13.7 mi

Get pre-qualified for a loan
At Zillow Home Loans, we can pre-qualify you in as little as 5 minutes with no impact to your credit score.An equal housing lender. NMLS #10287.



