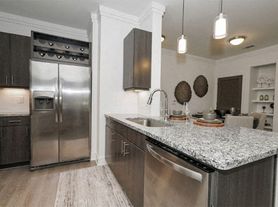The open-concept layout seamlessly connects the living, dining, and kitchen areas, creating the ideal setting for comfort and entertainment. The spacious kitchen, complete with a large granite island, ample cabinetry, and a convenient pantry, offers plenty of counter and storage space. The private owner's suite is designed for ultimate relaxation, featuring an en-suite bath with dual vanities, a separate walk-in shower, and a soaking tub. A walk-in closet provides ample storage space for your wardrobe and belongings. Three secondary bedrooms offer flexibility for personalization. Nestled in Marvida, this master-planned community is a pocket of paradise with unparalleled value. The upcoming Island Amenity Village will offer residents a lazy river, lap pool, playgrounds, dog park, sport courts, exercise stations, clubhouse, and more! The washer, dryer, and refrigerator are included in the rent, adding to the exceptional lifestyle that awaits you here! CARPET FREE
Copyright notice - Data provided by HAR.com 2022 - All information provided should be independently verified.
House for rent
$2,550/mo
21114 Dolphin Bay Ln, Cypress, TX 77433
4beds
1,654sqft
Price may not include required fees and charges.
Singlefamily
Available now
Electric
Electric dryer hookup laundry
2 Attached garage spaces parking
Natural gas
What's special
Large granite islandSoaking tubSpacious kitchenSeparate walk-in showerAmple cabinetryConvenient pantry
- 2 hours |
- -- |
- -- |
Travel times
Looking to buy when your lease ends?
Consider a first-time homebuyer savings account designed to grow your down payment with up to a 6% match & a competitive APY.
Facts & features
Interior
Bedrooms & bathrooms
- Bedrooms: 4
- Bathrooms: 3
- Full bathrooms: 2
- 1/2 bathrooms: 1
Rooms
- Room types: Family Room
Heating
- Natural Gas
Cooling
- Electric
Appliances
- Included: Dishwasher, Disposal, Dryer, Microwave, Oven, Range, Refrigerator, Washer
- Laundry: Electric Dryer Hookup, Gas Dryer Hookup, In Unit, Washer Hookup
Features
- All Bedrooms Up, High Ceilings, Primary Bed - 2nd Floor, Walk In Closet, Walk-In Closet(s)
- Flooring: Linoleum/Vinyl, Tile
Interior area
- Total interior livable area: 1,654 sqft
Property
Parking
- Total spaces: 2
- Parking features: Attached, Covered
- Has attached garage: Yes
- Details: Contact manager
Features
- Stories: 2
- Exterior features: 1 Living Area, All Bedrooms Up, Architecture Style: Traditional, Attached, Back Yard, Clubhouse, Cul-De-Sac, ENERGY STAR Qualified Appliances, Electric Dryer Hookup, Formal Living, Full Size, Gas Dryer Hookup, Heating: Gas, High Ceilings, Instant Hot Water, Insulated Doors, Kitchen/Dining Combo, Living Area - 1st Floor, Living/Dining Combo, Lot Features: Back Yard, Cul-De-Sac, Picnic Area, Playground, Pool, Primary Bed - 2nd Floor, Sprinkler System, Utility Room, Walk In Closet, Walk-In Closet(s), Washer Hookup, Window Coverings
Construction
Type & style
- Home type: SingleFamily
- Property subtype: SingleFamily
Condition
- Year built: 2023
Community & HOA
Community
- Features: Clubhouse, Playground
Location
- Region: Cypress
Financial & listing details
- Lease term: Long Term,12 Months
Price history
| Date | Event | Price |
|---|---|---|
| 11/19/2025 | Listed for rent | $2,550+6.3%$2/sqft |
Source: | ||
| 3/13/2024 | Listing removed | -- |
Source: | ||
| 2/28/2024 | Price change | $2,400-4%$1/sqft |
Source: | ||
| 2/22/2024 | Price change | $2,500+4.2%$2/sqft |
Source: | ||
| 2/20/2024 | Price change | $2,400-2%$1/sqft |
Source: | ||
