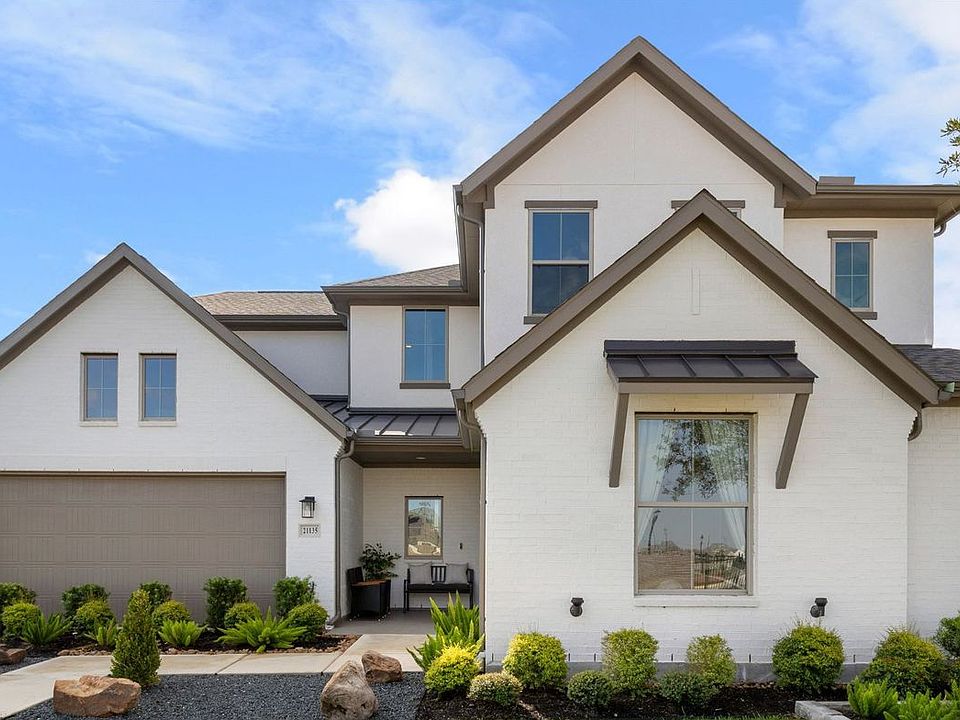MLS# 75328118 - Built by New Home Co. - Ready Now! ~ READY FOR IMMEDIATE MOVE IN! Welcome to the Hamilton floorplan in the GATED section of Marvida by New Home Co., where modern living meets comfort and convenience. Discover timeless elegance and modern comfort in the beautifully designed This spacious residence offers 4 bedrooms, 4.5 bathrooms, a 3-car garage, and a covered patio perfect for outdoor entertaining. The gourmet island kitchen seamlessly opens to the expansive great room great for entertaining. The luxurious primary suite is a true retreat, showcasing a spa-like bathroom with a freestanding soaking tub, walk-in shower, and ample closet space. A private home office-study and a second bedroom with en-suite bath are conveniently located on the main floor—perfect for guests. Upstairs, you'll find two additional bedrooms, two full bathrooms, and a spacious game room, offering flexible space for relaxation, recreation, or study.
New construction
$512,802
21114 Regal Terrace Dr, Cypress, TX 77433
4beds
2,713sqft
Single Family Residence
Built in 2025
8,781.7 Square Feet Lot
$504,000 Zestimate®
$189/sqft
$88/mo HOA
What's special
Private home office-studyCovered patioExpansive great roomFreestanding soaking tubGourmet island kitchenSpacious game roomAmple closet space
Call: (832) 500-5809
- 159 days |
- 90 |
- 4 |
Zillow last checked: 8 hours ago
Listing updated: 9 hours ago
Listed by:
Ben Caballero TREC #096651 888-872-6006,
HomesUSA.com
Source: HAR,MLS#: 75328118
Travel times
Schedule tour
Select your preferred tour type — either in-person or real-time video tour — then discuss available options with the builder representative you're connected with.
Open house
Facts & features
Interior
Bedrooms & bathrooms
- Bedrooms: 4
- Bathrooms: 5
- Full bathrooms: 4
- 1/2 bathrooms: 1
Rooms
- Room types: Den, Family Room, Media Room, Utility Room
Primary bathroom
- Features: Full Secondary Bathroom Down, Primary Bath: Double Sinks, Primary Bath: Separate Shower, Primary Bath: Soaking Tub, Secondary Bath(s): Double Sinks, Secondary Bath(s): Shower Only, Secondary Bath(s): Tub/Shower Combo, Vanity Area
Kitchen
- Features: Breakfast Bar, Kitchen Island, Kitchen open to Family Room, Pantry, Pots/Pans Drawers, Walk-in Pantry
Heating
- Electric, Natural Gas
Cooling
- Ceiling Fan(s), Electric
Appliances
- Included: ENERGY STAR Qualified Appliances, Water Heater, Disposal, Electric Oven, Microwave, Gas Cooktop, Dishwasher
- Laundry: Electric Dryer Hookup, Gas Dryer Hookup, Washer Hookup
Features
- High Ceilings, Prewired for Alarm System, 2 Bedrooms Down, En-Suite Bath, Primary Bed - 1st Floor, Sitting Area, Walk-In Closet(s)
- Flooring: Carpet, Tile, Vinyl
- Doors: Insulated Doors
- Windows: Insulated/Low-E windows
- Has fireplace: No
Interior area
- Total structure area: 2,713
- Total interior livable area: 2,713 sqft
Video & virtual tour
Property
Parking
- Total spaces: 3
- Parking features: Electric Gate, Attached
- Attached garage spaces: 3
Features
- Stories: 2
- Patio & porch: Covered
- Fencing: Back Yard
Lot
- Size: 8,781.7 Square Feet
- Features: Back Yard, Subdivided, 0 Up To 1/4 Acre
Details
- Parcel number: 1446770010023
Construction
Type & style
- Home type: SingleFamily
- Architectural style: Mediterranean,Traditional
- Property subtype: Single Family Residence
Materials
- Batts Insulation, Blown-In Insulation, Brick, Vinyl Siding
- Foundation: Slab
- Roof: Composition
Condition
- New construction: Yes
- Year built: 2025
Details
- Builder name: New Home Co.
Utilities & green energy
- Sewer: Public Sewer
- Water: Public
Green energy
- Energy efficient items: Attic Vents, Thermostat, Lighting, HVAC, HVAC>13 SEER
Community & HOA
Community
- Features: Subdivision Tennis Court
- Security: Prewired for Alarm System
- Subdivision: Marvida
HOA
- Has HOA: Yes
- Amenities included: Basketball Court, Beach Access, Clubhouse, Controlled Access, Dog Park, Fitness Center, Golf Course, Jogging Path, Park, Picnic Area, Playground, Pond, Pool, Tennis Court(s), Trail(s)
- HOA fee: $1,055 annually
Location
- Region: Cypress
Financial & listing details
- Price per square foot: $189/sqft
- Tax assessed value: $54,900
- Annual tax amount: $2,106
- Date on market: 6/16/2025
- Listing terms: Cash,Conventional,FHA,Investor,Texas Veterans Land Board,VA Loan
- Road surface type: Concrete, Curbs
About the community
PoolPlaygroundTennisPark+ 1 more
Marvida by New Home Co. is a haven for adventurous families seeking a blend of innovative home designs, premium amenities, and exceptional value. As part of the Canyon Gate family of communities, Marvida benefits from its excellent location, providing swift access to Katy, the Energy Corridor, and Downtown Houston through the Grand Parkway and Highway 290. The renowned Cypress-Fairbanks ISD sets a gold standard, challenging students to achieve excellence. Families residing here can conveniently enjoy a variety of resort-style amenities offered at sister communities such as Miramesa, Canyon Lakes West, and Bridge Creek. These amenities include clubhouses, pools, splashpads, tennis courts, sports courts, parks, playgrounds, and even a dog park.
Source: The New Home Company

