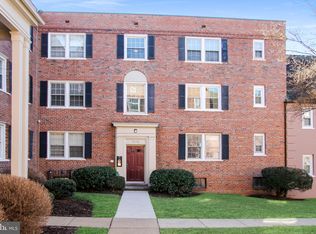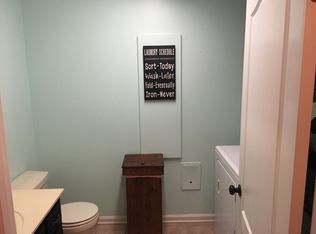Sold for $174,500 on 09/17/25
$174,500
2112 38th St SE APT 102, Washington, DC 20020
1beds
587sqft
Condominium
Built in 1940
-- sqft lot
$174,300 Zestimate®
$297/sqft
$1,536 Estimated rent
Home value
$174,300
$166,000 - $183,000
$1,536/mo
Zestimate® history
Loading...
Owner options
Explore your selling options
What's special
Welcome home to this beautifully updated condo, perfectly blending modern comfort with urban convenience. Located in a plush community with tree-lined streets and walkable sidewalks, this unit offers a truly unique living experience. Enjoy the convenience of separate front and back entrances, with the back leading to your own private patio—a perfect oasis for morning coffee or evening relaxation. The building features a secured electronic entrance for peace of mind. Step inside to discover a meticulously maintained interior with numerous recent upgrades. The unit boasts stunning new flooring throughout and a brand-new kitchen complete with a stylish breakfast bar, new cabinetry, drawers, and fixtures. The newer bathroom has also been tastefully updated, and every detail has been attended to, including newly painted trim and 5-inch baseboards. Sunlight streams in through the newer windows, which tilt in for easy cleaning and are equipped with new window treatments. Comfort is guaranteed year-round with a brand-new heat and A/C system. Beyond your front door, the location is a dream for commuters and nature lovers alike. It's a quick walk to local parks and the Metro, with an easy bike ride to Penn Quarters. This unit is also approved for FHA financing, making it an excellent opportunity.
Zillow last checked: 8 hours ago
Listing updated: September 17, 2025 at 12:46pm
Listed by:
Margo McIntyre 202-236-9286,
Trademark Realty, Inc,
Co-Listing Agent: Anthony D Law 240-354-2303,
Trademark Realty, Inc
Bought with:
Casildo Cabrera-Tamayo, SP40000979
Jason Mitchell Group
Carlos Espinoza
Jason Mitchell Group
Source: Bright MLS,MLS#: DCDC2213542
Facts & features
Interior
Bedrooms & bathrooms
- Bedrooms: 1
- Bathrooms: 1
- Full bathrooms: 1
- Main level bathrooms: 1
- Main level bedrooms: 1
Basement
- Area: 0
Heating
- Central, Natural Gas
Cooling
- Central Air, Electric
Appliances
- Included: Dishwasher, Dryer, Exhaust Fan, Oven/Range - Gas, Range Hood, Refrigerator, Stainless Steel Appliance(s), Washer, Water Heater
- Laundry: In Unit
Features
- Bathroom - Stall Shower, Bathroom - Walk-In Shower, Combination Kitchen/Dining, Floor Plan - Traditional, Recessed Lighting
- Flooring: Luxury Vinyl
- Windows: Energy Efficient, Screens, Vinyl Clad, Window Treatments
- Has basement: No
- Has fireplace: No
Interior area
- Total structure area: 587
- Total interior livable area: 587 sqft
- Finished area above ground: 587
- Finished area below ground: 0
Property
Parking
- Parking features: On Street
- Has uncovered spaces: Yes
Accessibility
- Accessibility features: Other
Features
- Levels: One
- Stories: 1
- Pool features: None
Lot
- Features: Urban Land-Sassafras-Chillum
Details
- Additional structures: Above Grade, Below Grade
- Parcel number: 5673//2042
- Zoning: RR
- Special conditions: Standard
Construction
Type & style
- Home type: Condo
- Property subtype: Condominium
- Attached to another structure: Yes
Materials
- Brick
Condition
- New construction: No
- Year built: 1940
Utilities & green energy
- Sewer: Public Sewer
- Water: Public
Community & neighborhood
Security
- Security features: Carbon Monoxide Detector(s), Main Entrance Lock
Location
- Region: Washington
- Subdivision: Fairfax Village
HOA & financial
Other fees
- Condo and coop fee: $495 monthly
Other
Other facts
- Listing agreement: Exclusive Agency
- Listing terms: FHA,Conventional,Cash,VA Loan
- Ownership: Condominium
Price history
| Date | Event | Price |
|---|---|---|
| 9/17/2025 | Sold | $174,500$297/sqft |
Source: | ||
| 8/17/2025 | Contingent | $174,500$297/sqft |
Source: | ||
| 8/2/2025 | Listed for sale | $174,500$297/sqft |
Source: | ||
Public tax history
| Year | Property taxes | Tax assessment |
|---|---|---|
| 2025 | $108 -2.9% | $141,590 +0.3% |
| 2024 | $111 -3.5% | $141,130 |
| 2023 | $115 +45.6% | $141,130 +22.5% |
Find assessor info on the county website
Neighborhood: Fairfax Village
Nearby schools
GreatSchools rating
- 6/10Beers Elementary SchoolGrades: PK-5Distance: 0.2 mi
- 3/10Sousa Middle SchoolGrades: 6-8Distance: 1.4 mi
- 2/10Anacostia High SchoolGrades: 9-12Distance: 1.7 mi
Schools provided by the listing agent
- District: District Of Columbia Public Schools
Source: Bright MLS. This data may not be complete. We recommend contacting the local school district to confirm school assignments for this home.

Get pre-qualified for a loan
At Zillow Home Loans, we can pre-qualify you in as little as 5 minutes with no impact to your credit score.An equal housing lender. NMLS #10287.
Sell for more on Zillow
Get a free Zillow Showcase℠ listing and you could sell for .
$174,300
2% more+ $3,486
With Zillow Showcase(estimated)
$177,786
