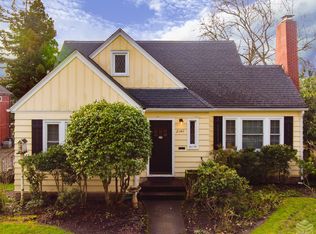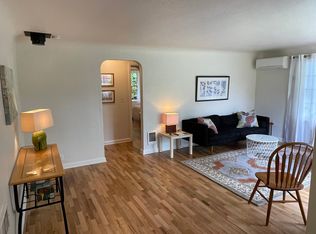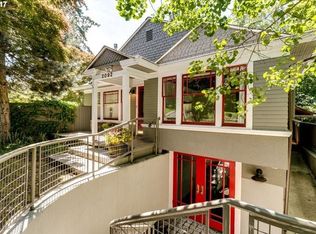Sold
$726,250
2112 Agate St, Eugene, OR 97403
3beds
2,220sqft
Residential, Single Family Residence
Built in 1956
9,147.6 Square Feet Lot
$725,400 Zestimate®
$327/sqft
$3,099 Estimated rent
Home value
$725,400
$667,000 - $791,000
$3,099/mo
Zestimate® history
Loading...
Owner options
Explore your selling options
What's special
Set on a spacious corner lot in one of Eugene’s most desirable neighborhoods, this classic 1950s gem with MCM flair is directly across from beautiful Washburne Park and just blocks from the University of Oregon, Hayward Field, Matt Knight Arena, and more. Seamlessly blending vintage charm with thoughtful updates, the home features beautiful hardwood floors, warm wood accents, crafted built-ins, and artistic touches throughout. The main level includes two generous living areas, with the second living room offering a perfect option to serve as a office, den, or even a combo. The dining room opens to a private deck and picturesque fully fenced backyard—perfect for relaxing or entertaining. Main floor laundry is located in the large mudroom, with direct access to the backyard. Mature trees offer privacy, while the oversized two-car garage and secluded deck enhance both function and comfort. The unfinished basement provides ample storage, including an enclosed wine cellar or storage room. Enjoy a truly walkable and bikeable lifestyle—just two blocks from Edison Elementary and Prince Pückler’s, a short stroll to the U of O, and only half a mile from Laurelwood Golf Course. With solid bones, a premier location, and potential for further customization—including a garage large enough for a flex space or possible garage conversion—this is a rare opportunity to own a home with enduring value. Expanded in the 1970s, the home also includes updated upstairs bathrooms (circa 2007), a newer roof (2020), and brand-new AC and furnace (2025).
Zillow last checked: 8 hours ago
Listing updated: July 11, 2025 at 03:36pm
Listed by:
Elizabeth McLean 541-525-0760,
Bailey & Heisey Real Estate
Bought with:
A.D. Smith, 200608328
Keller Williams Realty Eugene and Springfield
Source: RMLS (OR),MLS#: 799719558
Facts & features
Interior
Bedrooms & bathrooms
- Bedrooms: 3
- Bathrooms: 3
- Full bathrooms: 3
- Main level bathrooms: 1
Primary bedroom
- Features: Builtin Features, Suite
- Level: Upper
- Area: 196
- Dimensions: 14 x 14
Bedroom 2
- Features: Builtin Features
- Level: Upper
- Area: 88
- Dimensions: 11 x 8
Bedroom 3
- Features: Builtin Features, Vaulted Ceiling
- Level: Upper
- Area: 182
- Dimensions: 14 x 13
Dining room
- Features: Hardwood Floors, Sliding Doors
- Level: Main
- Area: 169
- Dimensions: 13 x 13
Family room
- Features: Hardwood Floors
- Level: Main
- Area: 224
- Dimensions: 16 x 14
Kitchen
- Level: Main
- Area: 117
- Width: 9
Living room
- Features: Hardwood Floors, Wood Stove
- Level: Main
- Area: 300
- Dimensions: 20 x 15
Heating
- Forced Air, Wood Stove
Cooling
- Central Air
Appliances
- Included: Dishwasher, Disposal, Free-Standing Gas Range, Free-Standing Range, Gas Appliances, Microwave, Washer/Dryer, Gas Water Heater, Tankless Water Heater
- Laundry: Laundry Room
Features
- Ceiling Fan(s), Sink, Built-in Features, Vaulted Ceiling(s), Suite
- Flooring: Hardwood, Wall to Wall Carpet
- Doors: Sliding Doors
- Windows: Double Pane Windows, Storm Window(s), Wood Frames
- Basement: Storage Space,Unfinished
- Number of fireplaces: 1
- Fireplace features: Stove, Wood Burning, Wood Burning Stove
Interior area
- Total structure area: 2,220
- Total interior livable area: 2,220 sqft
Property
Parking
- Total spaces: 2
- Parking features: Driveway, On Street, Detached, Oversized
- Garage spaces: 2
- Has uncovered spaces: Yes
Features
- Levels: Two
- Stories: 2
- Patio & porch: Deck
- Exterior features: Garden, Yard
- Fencing: Fenced
- Has view: Yes
- View description: Territorial, Trees/Woods
Lot
- Size: 9,147 sqft
- Features: Corner Lot, Level, Private, Trees, SqFt 7000 to 9999
Details
- Parcel number: 0597870
- Zoning: R1
- Other equipment: Irrigation Equipment
Construction
Type & style
- Home type: SingleFamily
- Architectural style: Mid Century Modern
- Property subtype: Residential, Single Family Residence
Materials
- Cement Siding, Shingle Siding, Wood Siding
- Foundation: Concrete Perimeter, Slab
- Roof: Composition,Membrane
Condition
- Updated/Remodeled
- New construction: No
- Year built: 1956
Utilities & green energy
- Gas: Gas
- Sewer: Public Sewer
- Water: Public
- Utilities for property: Cable Connected
Community & neighborhood
Security
- Security features: Sidewalk
Location
- Region: Eugene
Other
Other facts
- Listing terms: Call Listing Agent,Cash,Conventional
- Road surface type: Paved
Price history
| Date | Event | Price |
|---|---|---|
| 7/11/2025 | Sold | $726,250+9.2%$327/sqft |
Source: | ||
| 7/1/2025 | Pending sale | $665,000$300/sqft |
Source: | ||
| 6/24/2025 | Listed for sale | $665,000+41.8%$300/sqft |
Source: | ||
| 8/31/2007 | Sold | $469,000$211/sqft |
Source: Public Record | ||
Public tax history
| Year | Property taxes | Tax assessment |
|---|---|---|
| 2024 | $7,955 +2.6% | $401,386 +3% |
| 2023 | $7,752 +4% | $389,696 +3% |
| 2022 | $7,452 +6.5% | $378,346 +3% |
Find assessor info on the county website
Neighborhood: South University
Nearby schools
GreatSchools rating
- 8/10Edison Elementary SchoolGrades: K-5Distance: 0.1 mi
- 6/10Roosevelt Middle SchoolGrades: 6-8Distance: 0.8 mi
- 8/10South Eugene High SchoolGrades: 9-12Distance: 0.8 mi
Schools provided by the listing agent
- Elementary: Edison
- Middle: Roosevelt
- High: South Eugene
Source: RMLS (OR). This data may not be complete. We recommend contacting the local school district to confirm school assignments for this home.

Get pre-qualified for a loan
At Zillow Home Loans, we can pre-qualify you in as little as 5 minutes with no impact to your credit score.An equal housing lender. NMLS #10287.
Sell for more on Zillow
Get a free Zillow Showcase℠ listing and you could sell for .
$725,400
2% more+ $14,508
With Zillow Showcase(estimated)
$739,908

