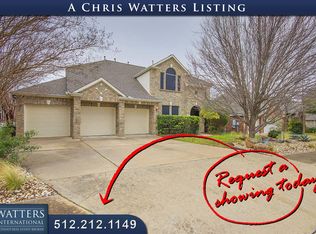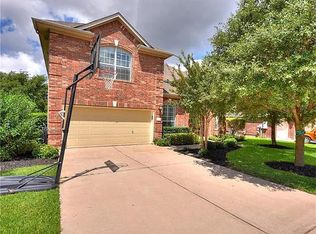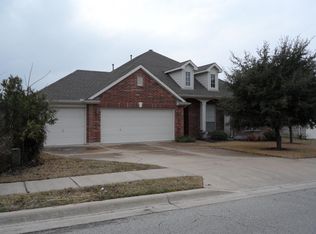HOT SALE - Single Story w/beautiful Pool/Spa, surrounded by lush landscaping in coveted Sonoma Subdivision. Open kitchen w/ lots of natural light. Granite countertops in kitchen and baths. Modern bowl sinks and fixtures in baths. Wood laminate flooring with new carpet in secondary bedrooms.. Upgraded fixtures. Ceiling fans. Quiet study w/ glass French doors. Flex room (game room, playroom, library or craft room) located between bedrooms. 3 car garage. Sprinkler system. Easy access to 45 toll road and 130.
This property is off market, which means it's not currently listed for sale or rent on Zillow. This may be different from what's available on other websites or public sources.


