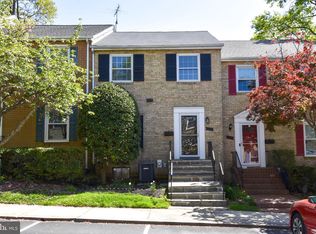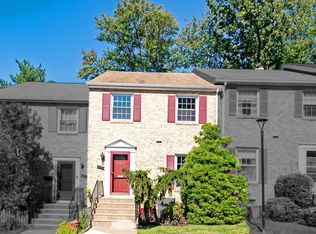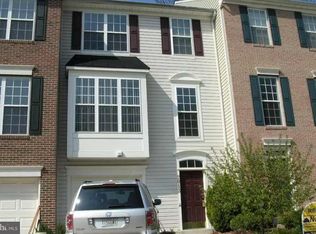Sold for $460,000 on 04/29/25
$460,000
2112 Bucknell Ter #37, Silver Spring, MD 20902
3beds
1,949sqft
Townhouse
Built in 1967
-- sqft lot
$456,100 Zestimate®
$236/sqft
$2,763 Estimated rent
Home value
$456,100
$420,000 - $497,000
$2,763/mo
Zestimate® history
Loading...
Owner options
Explore your selling options
What's special
Nestled in a prime Silver Spring location, this brick-front, three-level townhome offers the perfect balance of comfort and convenience. With Wheaton Mall, scenic parks, and the Wheaton Metro Station just moments away—not to mention easy access to MD-97 and I-495—this home ensures seamless connectivity while providing a peaceful retreat. A charming brick walkway and stairway lead you to the inviting entry, where a bright foyer is illuminated by two modern light fixtures. Hardwood floors flow much of the home, adding warmth and character to each space. Thoughtfully updated lighting fixtures enhance the home’s inviting atmosphere, while classic details lend timeless appeal. The formal dining room, accented with chair railing, opens to the kitchen featuring white cabinetry and sleek stainless steel appliances. Just beyond, the spacious living room boasts a distinguished fireplace and a sunlit bump-out window, creating an ideal setting for relaxation or entertaining. Upstairs, the primary suite offers a tranquil escape with dual closets and a private en-suite bath. Two additional bedrooms, each with hardwood flooring, share a full bath, completing the upper level. The lower level extends the home’s generous living spaces, featuring a family room with a second fireplace and an oversized sliding glass door that bathes the room in natural light. This level also includes a dedicated laundry room, a storage room with a built-in workshop area, and direct access to the backyard. Step outside to the privacy-fenced backyard, where a paver patio provides a serene outdoor space. With elements of classic charm, spacious layout, and unbeatable location, this home offers a fantastic opportunity to make it your own. Please note: photos depicting furniture have utilized virtual staging
Zillow last checked: 10 hours ago
Listing updated: May 06, 2025 at 04:55am
Listed by:
Debbie Noone 410-507-4456,
Northrop Realty
Bought with:
Jonathan Eng, 584927
Century 21 Redwood Realty
Source: Bright MLS,MLS#: MDMC2166284
Facts & features
Interior
Bedrooms & bathrooms
- Bedrooms: 3
- Bathrooms: 4
- Full bathrooms: 2
- 1/2 bathrooms: 2
- Main level bathrooms: 1
Primary bedroom
- Features: Flooring - HardWood, Attached Bathroom
- Level: Upper
- Area: 238 Square Feet
- Dimensions: 17 x 14
Bedroom 2
- Features: Flooring - HardWood
- Level: Upper
- Area: 140 Square Feet
- Dimensions: 14 x 10
Bedroom 3
- Features: Flooring - HardWood
- Level: Upper
- Area: 90 Square Feet
- Dimensions: 10 x 9
Dining room
- Features: Flooring - HardWood, Chair Rail
- Level: Main
- Area: 132 Square Feet
- Dimensions: 12 x 11
Family room
- Features: Fireplace - Wood Burning
- Level: Lower
- Area: 266 Square Feet
- Dimensions: 19 x 14
Foyer
- Features: Flooring - Ceramic Tile
- Level: Main
- Area: 138 Square Feet
- Dimensions: 23 x 6
Kitchen
- Features: Flooring - Ceramic Tile, Ceiling Fan(s), Kitchen - Electric Cooking
- Level: Main
- Area: 108 Square Feet
- Dimensions: 12 x 9
Living room
- Features: Flooring - Carpet, Fireplace - Wood Burning
- Level: Main
- Area: 304 Square Feet
- Dimensions: 19 x 16
Storage room
- Features: Flooring - Other
- Level: Lower
- Area: 209 Square Feet
- Dimensions: 19 x 11
Utility room
- Features: Flooring - Vinyl
- Level: Lower
- Area: 1824 Square Feet
- Dimensions: 152 x 12
Heating
- Heat Pump, Electric
Cooling
- Central Air, Electric
Appliances
- Included: Microwave, Dishwasher, Disposal, Oven/Range - Electric, Oven, Refrigerator, Stainless Steel Appliance(s), Water Heater, Electric Water Heater
- Laundry: Has Laundry, Lower Level
Features
- Chair Railings, Dining Area, Floor Plan - Traditional, Bathroom - Tub Shower, Combination Kitchen/Dining, Formal/Separate Dining Room, Primary Bath(s), Dry Wall
- Flooring: Ceramic Tile, Hardwood, Carpet, Wood
- Doors: Sliding Glass
- Windows: Double Pane Windows, Screens, Vinyl Clad
- Basement: Connecting Stairway,Heated,Interior Entry,Exterior Entry,Rear Entrance,Walk-Out Access,Partial
- Number of fireplaces: 2
- Fireplace features: Mantel(s), Wood Burning
Interior area
- Total structure area: 2,246
- Total interior livable area: 1,949 sqft
- Finished area above ground: 1,552
- Finished area below ground: 397
Property
Parking
- Total spaces: 1
- Parking features: Parking Lot
Accessibility
- Accessibility features: Other
Features
- Levels: Three
- Stories: 3
- Patio & porch: Patio
- Exterior features: Sidewalks
- Pool features: None
- Fencing: Privacy,Back Yard,Wood
- Has view: Yes
- View description: Garden
Details
- Additional structures: Above Grade, Below Grade
- Parcel number: 161300982795
- Zoning: RT
- Special conditions: Standard
Construction
Type & style
- Home type: Townhouse
- Architectural style: Colonial
- Property subtype: Townhouse
Materials
- Brick Front, Brick, Combination
- Foundation: Other
Condition
- New construction: No
- Year built: 1967
Utilities & green energy
- Sewer: Public Sewer
- Water: Public
Community & neighborhood
Security
- Security features: Main Entrance Lock, Smoke Detector(s)
Location
- Region: Silver Spring
- Subdivision: Wheaton Towne
HOA & financial
Other fees
- Condo and coop fee: $175 monthly
Other
Other facts
- Listing agreement: Exclusive Right To Sell
- Ownership: Condominium
Price history
| Date | Event | Price |
|---|---|---|
| 4/29/2025 | Sold | $460,000+2.2%$236/sqft |
Source: | ||
| 4/13/2025 | Pending sale | $450,000$231/sqft |
Source: | ||
| 3/26/2025 | Contingent | $450,000$231/sqft |
Source: | ||
| 3/20/2025 | Listed for sale | $450,000+186.6%$231/sqft |
Source: | ||
| 1/19/2001 | Sold | $157,000$81/sqft |
Source: Public Record | ||
Public tax history
| Year | Property taxes | Tax assessment |
|---|---|---|
| 2025 | $5,791 +14.3% | $446,667 +1.5% |
| 2024 | $5,065 +7.7% | $440,000 +7.8% |
| 2023 | $4,705 +13.2% | $408,333 +8.4% |
Find assessor info on the county website
Neighborhood: 20902
Nearby schools
GreatSchools rating
- 2/10Glen Haven Elementary SchoolGrades: PK-5Distance: 0.4 mi
- 6/10Sligo Middle SchoolGrades: 6-8Distance: 0.9 mi
- 7/10Northwood High SchoolGrades: 9-12Distance: 1.2 mi
Schools provided by the listing agent
- Elementary: Glen Haven
- Middle: Sligo
- High: Northwood
- District: Montgomery County Public Schools
Source: Bright MLS. This data may not be complete. We recommend contacting the local school district to confirm school assignments for this home.

Get pre-qualified for a loan
At Zillow Home Loans, we can pre-qualify you in as little as 5 minutes with no impact to your credit score.An equal housing lender. NMLS #10287.
Sell for more on Zillow
Get a free Zillow Showcase℠ listing and you could sell for .
$456,100
2% more+ $9,122
With Zillow Showcase(estimated)
$465,222

