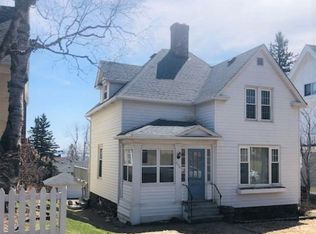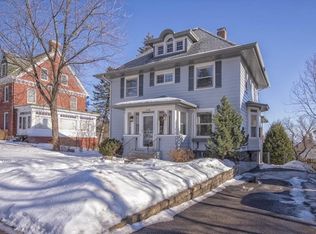Sold for $470,000 on 09/27/23
Street View
$470,000
2112 E 3rd St, Duluth, MN 55812
5beds
3,681sqft
Single Family Residence
Built in 1908
6,969.6 Square Feet Lot
$530,600 Zestimate®
$128/sqft
$2,127 Estimated rent
Home value
$530,600
$499,000 - $562,000
$2,127/mo
Zestimate® history
Loading...
Owner options
Explore your selling options
What's special
Several great opportunities are available with this beautiful 5+ bedroom traditional home. Currently, the home is set up as a single family home utilizing all three floors with over 3600 square finished feet. Or, the home could be easily turned into a duplex by adding a partition wall in the front entry, due to its separate kitchens, baths, furnaces, water heaters and electrical panels. Newer features include upgrades to electrical, plumbing and heating along with new tile and wood floors and an remodeled kitchen on the main floor. Other amenities include hardwood floors, full walkout basement that leads to a large two tiered rear deck, two car detached garage with an additional one car parking pad and a spacious front porch.
Zillow last checked: 8 hours ago
Listing updated: September 08, 2025 at 04:14pm
Listed by:
Len Sarvela 218-348-8402,
Real Estate Masters LTD
Bought with:
Megan Wilson, MN 40540307|WI 75787-94
RE/MAX Results
Source: Lake Superior Area Realtors,MLS#: 6108941
Facts & features
Interior
Bedrooms & bathrooms
- Bedrooms: 5
- Bathrooms: 3
- Full bathrooms: 2
- 3/4 bathrooms: 1
- Main level bedrooms: 1
Bedroom
- Level: Second
- Area: 74.26 Square Feet
- Dimensions: 9.4 x 7.9
Bedroom
- Level: Third
- Area: 322.2 Square Feet
- Dimensions: 17.9 x 18
Bedroom
- Level: Main
- Area: 165 Square Feet
- Dimensions: 12.5 x 13.2
Bedroom
- Level: Second
- Area: 167.68 Square Feet
- Dimensions: 12.8 x 13.1
Family room
- Level: Main
- Area: 275.2 Square Feet
- Dimensions: 17.2 x 16
Family room
- Level: Second
- Area: 261.4 Square Feet
- Dimensions: 17.3 x 15.11
Kitchen
- Level: Main
- Area: 122.88 Square Feet
- Dimensions: 12.8 x 9.6
Kitchen
- Level: Second
- Area: 161.88 Square Feet
- Dimensions: 11.4 x 14.2
Living room
- Level: Main
- Area: 283.5 Square Feet
- Dimensions: 16.2 x 17.5
Living room
- Level: Second
- Area: 204.66 Square Feet
- Dimensions: 12.11 x 16.9
Office
- Level: Main
- Area: 134.62 Square Feet
- Dimensions: 12.7 x 10.6
Heating
- Boiler, Natural Gas
Features
- Basement: Full,Unfinished,Walkout
- Has fireplace: No
Interior area
- Total interior livable area: 3,681 sqft
- Finished area above ground: 3,510
- Finished area below ground: 171
Property
Parking
- Total spaces: 2
- Parking features: Detached
- Garage spaces: 2
Features
- Patio & porch: Deck, Porch
Lot
- Size: 6,969 sqft
- Dimensions: 50 x 140
Details
- Foundation area: 816
- Parcel number: 010220000310
Construction
Type & style
- Home type: SingleFamily
- Architectural style: Traditional
- Property subtype: Single Family Residence
Materials
- Stone, Wood, Frame/Wood
- Foundation: Stone
- Roof: Asphalt Shingle
Condition
- Previously Owned
- Year built: 1908
Utilities & green energy
- Electric: Minnesota Power
- Sewer: Public Sewer
- Water: Public
Community & neighborhood
Location
- Region: Duluth
Price history
| Date | Event | Price |
|---|---|---|
| 9/27/2023 | Sold | $470,000-5.1%$128/sqft |
Source: | ||
| 9/18/2023 | Pending sale | $495,000$134/sqft |
Source: | ||
| 8/28/2023 | Contingent | $495,000$134/sqft |
Source: | ||
| 6/23/2023 | Listed for sale | $495,000+7.6%$134/sqft |
Source: | ||
| 5/31/2022 | Sold | $460,000+15%$125/sqft |
Source: | ||
Public tax history
| Year | Property taxes | Tax assessment |
|---|---|---|
| 2024 | $6,428 -12.6% | $470,800 +3.5% |
| 2023 | $7,356 +10.1% | $454,700 +13.4% |
| 2022 | $6,684 +4% | $400,800 +20.9% |
Find assessor info on the county website
Neighborhood: Endion
Nearby schools
GreatSchools rating
- 8/10Congdon Park Elementary SchoolGrades: K-5Distance: 1 mi
- 7/10Ordean East Middle SchoolGrades: 6-8Distance: 0.7 mi
- 10/10East Senior High SchoolGrades: 9-12Distance: 1.9 mi

Get pre-qualified for a loan
At Zillow Home Loans, we can pre-qualify you in as little as 5 minutes with no impact to your credit score.An equal housing lender. NMLS #10287.
Sell for more on Zillow
Get a free Zillow Showcase℠ listing and you could sell for .
$530,600
2% more+ $10,612
With Zillow Showcase(estimated)
$541,212
