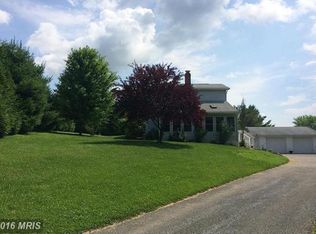Gorgeous custom farmhouse boasts pastoral views and open lot, Enter to find a living room area with cozy wood stove that invites to open updated kitchen with gorgeous birch cabinets, neutral counters, custom stone ceramic backsplash, new appliances, breakfast bar, and open dining room all with gorgeous maintenance-free flooring. Step outside to enjoy the deck and screened-in porch that looks out to 5+ acres of rolling farm views. Yielding blueberry and blackberry bushes as well as apple, pear, and peach orchards and meandering stream grace this amazing property. Host parties and bonfires in a large pavilion area. Sprawling family room with beautiful backyard views off main level rec room with bar area and charming galvanized feature wainscoting. With a Seperate entrance and inclosed porch there is a separate main level hosts a two bedroom in-law suite with great room, full bath, and full kitchen. Spacious bedrooms include an owner's suite with sitting room, dual closets, and attached bath with jetted tub/shower, and private balcony with amazing sunrise views. Tons of updates include brand new roof new kitchen, paint, flooring, new balconies and porches, and so much
This property is off market, which means it's not currently listed for sale or rent on Zillow. This may be different from what's available on other websites or public sources.
