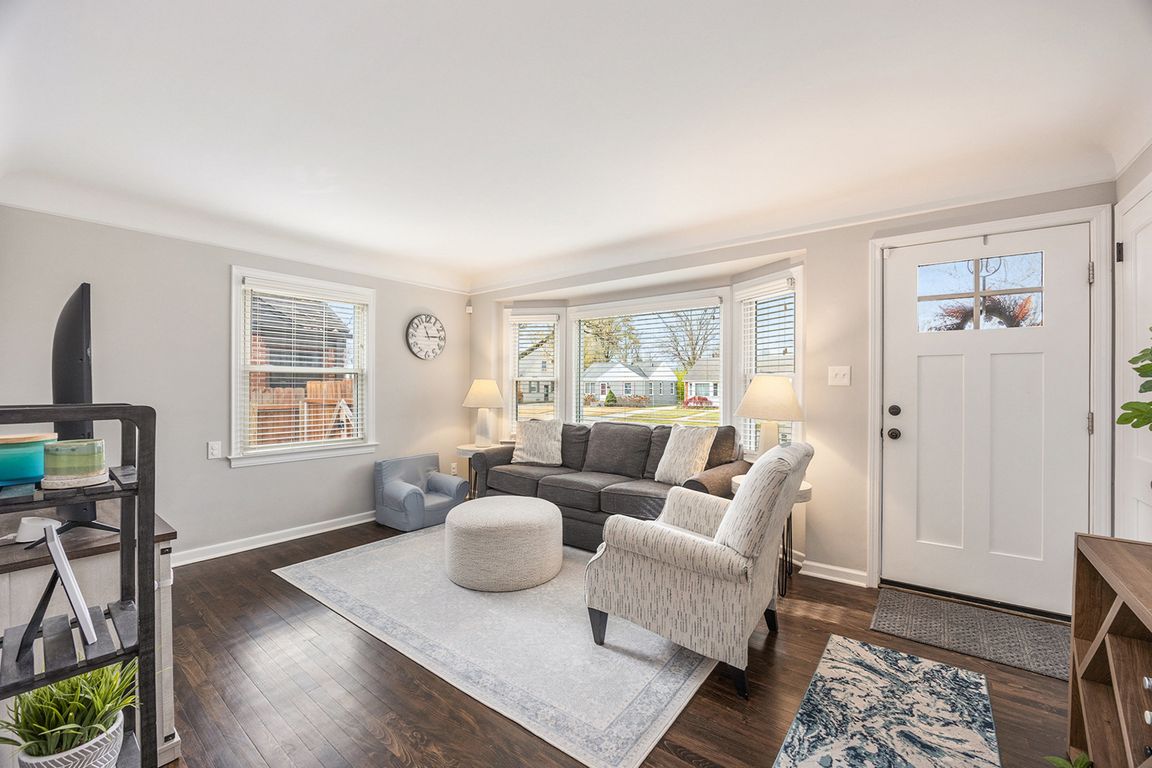Open: Sat 12pm-2pm

Coming soon
$350,000
3beds
1,538sqft
2112 Ellwood Ave, Berkley, MI 48072
3beds
1,538sqft
Single family residence
Built in 1948
6,534 sqft
2 Garage spaces
$228 price/sqft
What's special
Welcome Home! To this meticulously maintained, 3 BDRM / 2 BATH, brick ranch in the popular Thomas Park sub. of Berkley. Nothing left to do but unpack + enjoy! Recent updates incl: privacy fencing – north side (2024), privacy fencing + gate extension – south side (2022), hot water heater (2024), ...
- 18 hours |
- 260 |
- 29 |
Source: Realcomp II,MLS#: 20251054969
Travel times
Living Room
Kitchen
Primary Bedroom
Zillow last checked: 8 hours ago
Listing updated: 16 hours ago
Listed by:
John G Janosik 734-386-0075,
Berkshire Hathaway Michigan 734-928-2888
Source: Realcomp II,MLS#: 20251054969
Facts & features
Interior
Bedrooms & bathrooms
- Bedrooms: 3
- Bathrooms: 2
- Full bathrooms: 2
Bedroom
- Level: Entry
- Area: 99
- Dimensions: 11 X 9
Bedroom
- Level: Entry
- Area: 143
- Dimensions: 13 X 11
Bedroom
- Level: Entry
- Area: 130
- Dimensions: 13 X 10
Other
- Level: Basement
- Area: 49
- Dimensions: 7 X 7
Other
- Level: Entry
- Area: 48
- Dimensions: 8 X 6
Dining room
- Level: Entry
- Area: 187
- Dimensions: 11 X 17
Family room
- Level: Basement
- Area: 288
- Dimensions: 32 X 9
Kitchen
- Level: Entry
- Area: 108
- Dimensions: 12 X 9
Laundry
- Level: Basement
- Area: 136
- Dimensions: 17 X 8
Living room
- Level: Entry
- Area: 192
- Dimensions: 16 X 12
Heating
- Forced Air, Natural Gas
Cooling
- Central Air
Appliances
- Included: Dishwasher, Disposal, Dryer, Free Standing Gas Range, Free Standing Refrigerator, Microwave, Stainless Steel Appliances
Features
- High Speed Internet
- Basement: Partially Finished
- Has fireplace: No
Interior area
- Total interior livable area: 1,538 sqft
- Finished area above ground: 1,038
- Finished area below ground: 500
Video & virtual tour
Property
Parking
- Total spaces: 2
- Parking features: Two Car Garage, Detached, Electricityin Garage, Garage Door Opener
- Garage spaces: 2
Features
- Levels: One
- Stories: 1
- Entry location: GroundLevelwSteps
- Patio & porch: Patio, Porch
- Pool features: None
- Fencing: Fenced
Lot
- Size: 6,534 Square Feet
- Dimensions: 50 x 133
Details
- Parcel number: 2518306010
- Special conditions: Short Sale No,Standard
Construction
Type & style
- Home type: SingleFamily
- Architectural style: Ranch
- Property subtype: Single Family Residence
Materials
- Brick
- Foundation: Basement, Block, Crawl Space
- Roof: Asphalt
Condition
- New construction: No
- Year built: 1948
- Major remodel year: 2021
Utilities & green energy
- Electric: Circuit Breakers
- Sewer: Public Sewer
- Water: Public
- Utilities for property: Cable Available, Underground Utilities
Community & HOA
Community
- Features: Sidewalks
- Security: Smoke Detectors
- Subdivision: THOMAS PARK
HOA
- Has HOA: No
Location
- Region: Berkley
Financial & listing details
- Price per square foot: $228/sqft
- Tax assessed value: $140,730
- Annual tax amount: $5,765
- Date on market: 11/21/2025
- Listing agreement: Exclusive Right To Sell
- Listing terms: Cash,Conventional