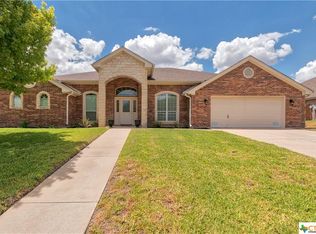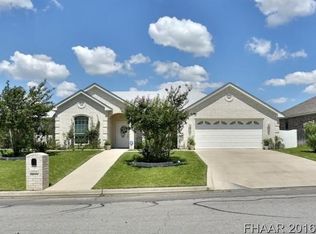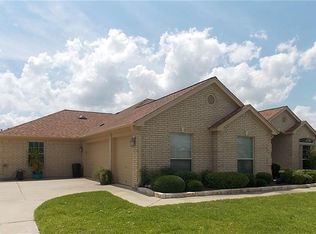New Roof!! This Beautiful home has over 3200 square feet in a very desirable single-story home. This floor plan boasts a very large formal living and dining room, high ceilings, and an abundance of natural light. The Kitchen is very well equipped with appliances that will please even the pickiest of cooks, plenty of cabinetry, and walk in pantry. Other features, Full wet bar, full size island, and breakfast bar. The large Primary suite has a private entrance to the pool area, large closet with a smaller one attached could his and Her's. Office space with built in bookshelves and desk, inground heated swimming pool with stone accents make this a must have. Don't miss your chance to make this amazing home yours! Book a tour now.
This property is off market, which means it's not currently listed for sale or rent on Zillow. This may be different from what's available on other websites or public sources.


