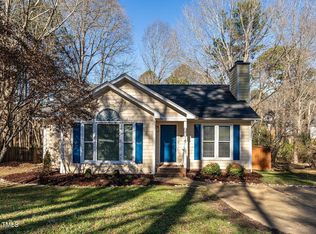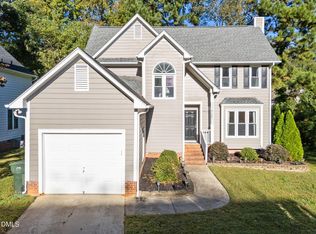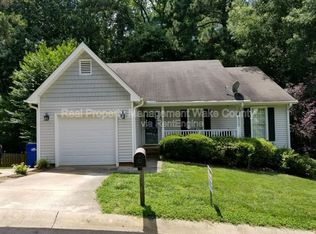Sold for $366,000
$366,000
2112 Leadenhall Way, Raleigh, NC 27603
3beds
1,516sqft
Single Family Residence, Residential
Built in 1995
7,405.2 Square Feet Lot
$372,700 Zestimate®
$241/sqft
$2,043 Estimated rent
Home value
$372,700
$354,000 - $391,000
$2,043/mo
Zestimate® history
Loading...
Owner options
Explore your selling options
What's special
Modern updates abound in this 2 story in great location minutes from downtown Raleigh, NCSU, farmers market and more. BRAND NEW ROOF JAN 2023, HVAC 2019! Enter this lovely home with new wood flooring throughout main floor. Tons of natural light in this open floorplan with large family room with fireplace, dining area and updated kitchen with quartz, tile backsplash, reverse osmosis water filtration system and access to back deck overlooking backyard and private wooded HOA area. Updated powder room with tile flooring, new vanity & fixtures. Upstairs features large primary BR with walk in closet and ensuite with dual vanity. 2 additional BR and updated hall bath and a great flex space perfect for office, playroom or private getaway. Exterior freshly painted Oct 2022.
Zillow last checked: 8 hours ago
Listing updated: October 27, 2025 at 04:23pm
Listed by:
Dennis de Jong 919-307-6151,
Redfin Corporation
Bought with:
April Auman, 300542
Coldwell Banker Advantage
Source: Doorify MLS,MLS#: 2481406
Facts & features
Interior
Bedrooms & bathrooms
- Bedrooms: 3
- Bathrooms: 3
- Full bathrooms: 2
- 1/2 bathrooms: 1
Heating
- Electric, Forced Air, Natural Gas
Cooling
- Central Air
Appliances
- Included: Electric Range, Gas Water Heater, Microwave, Range Hood
- Laundry: Upper Level
Features
- Bathtub/Shower Combination, Ceiling Fan(s), Double Vanity, Kitchen/Dining Room Combination, Quartz Counters, Smooth Ceilings
- Flooring: Carpet, Hardwood, Tile
- Basement: Crawl Space
- Number of fireplaces: 1
- Fireplace features: Great Room
Interior area
- Total structure area: 1,516
- Total interior livable area: 1,516 sqft
- Finished area above ground: 1,516
- Finished area below ground: 0
Property
Parking
- Total spaces: 1
- Parking features: Attached, Concrete, Driveway, Garage
- Attached garage spaces: 1
Features
- Levels: Two
- Stories: 2
- Patio & porch: Covered, Deck, Porch
- Has view: Yes
Lot
- Size: 7,405 sqft
- Dimensions: 60 x 102 x 75 x 133
Details
- Parcel number: 0792277224
Construction
Type & style
- Home type: SingleFamily
- Architectural style: Transitional
- Property subtype: Single Family Residence, Residential
Materials
- Fiber Cement, Masonite
Condition
- New construction: No
- Year built: 1995
Utilities & green energy
- Sewer: Public Sewer
- Water: Public
Community & neighborhood
Location
- Region: Raleigh
- Subdivision: Trailwood Springs
HOA & financial
HOA
- Has HOA: Yes
- HOA fee: $85 quarterly
Price history
| Date | Event | Price |
|---|---|---|
| 2/10/2023 | Sold | $366,000-3.7%$241/sqft |
Source: | ||
| 1/21/2023 | Contingent | $379,900$251/sqft |
Source: | ||
| 12/9/2022 | Price change | $379,900-5%$251/sqft |
Source: | ||
| 11/4/2022 | Listed for sale | $399,900+82.6%$264/sqft |
Source: | ||
| 8/8/2017 | Sold | $219,000+0.5%$144/sqft |
Source: | ||
Public tax history
Tax history is unavailable.
Find assessor info on the county website
Neighborhood: Southwest Raleigh
Nearby schools
GreatSchools rating
- 4/10Dillard Drive ElementaryGrades: PK-5Distance: 2 mi
- 7/10Dillard Drive MiddleGrades: 6-8Distance: 2.1 mi
- 8/10Athens Drive HighGrades: 9-12Distance: 1.9 mi
Schools provided by the listing agent
- Elementary: Wake - Dillard
- Middle: Wayne - Dillard
- High: Wake - Athens Dr
Source: Doorify MLS. This data may not be complete. We recommend contacting the local school district to confirm school assignments for this home.
Get a cash offer in 3 minutes
Find out how much your home could sell for in as little as 3 minutes with a no-obligation cash offer.
Estimated market value
$372,700


