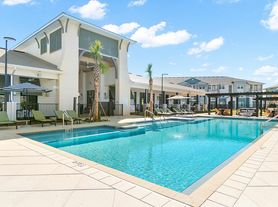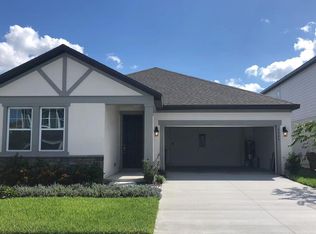Beautifully upgraded home in St. Cloud
This beautiful 3bed/2bath + office home is beautiful, clean, bright, and ready to be called ''Home''. The location is close to major highways, a straight shot north on Narcoossee Rd to Lake Nona, easy access to Orlando International Airport, a ride to the east to the beaches of Melbourne, I-95, and access to the Space Center, and more. Restaurants and entertainment are all around and easily accessible. This home comes with access to the community pool, a playground, and other amenities. The house has an open floor plan with tall ceilings and ceiling fans in the bedrooms. Tile flooring throughout the house and a nice touch of crown molding. The kitchen is beautiful with a large kitchen island, stainless steel appliances, and quartz countertops. The master bedroom features a custom closet and a great view of the backyard. The master bath has dual sinks, beautiful quartz countertops, and a large walk-in shower. The living room has custom blinds on the sliding glass doors that lead to the patio and a view of the trees, with no rear neighbors. Whole-house water softener. Exterior security cameras installed on property. Washer and Dryer are available for use by the tenant. Pets allowed; max. 20lb.
Make us an offer!
House for rent
$2,250/mo
2112 Live Oak Lake Rd, Saint Cloud, FL 34771
3beds
2,144sqft
Price may not include required fees and charges.
Single family residence
Available now
No pets
Central air, ceiling fan
In unit laundry
Attached garage parking
Heat pump
What's special
Quartz countertopsTall ceilingsView of the treesOpen floor planCustom blindsTile flooringCustom closet
- 37 days |
- -- |
- -- |
Travel times
Looking to buy when your lease ends?
Consider a first-time homebuyer savings account designed to grow your down payment with up to a 6% match & 3.83% APY.
Facts & features
Interior
Bedrooms & bathrooms
- Bedrooms: 3
- Bathrooms: 2
- Full bathrooms: 2
Heating
- Heat Pump
Cooling
- Central Air, Ceiling Fan
Appliances
- Included: Dishwasher, Disposal, Dryer, Range Oven, Refrigerator, Washer
- Laundry: In Unit
Features
- Ceiling Fan(s)
- Flooring: Tile
Interior area
- Total interior livable area: 2,144 sqft
Property
Parking
- Parking features: Attached
- Has attached garage: Yes
- Details: Contact manager
Features
- Patio & porch: Patio
- Exterior features: Heating system: HeatPump
- Has private pool: Yes
Details
- Parcel number: 082631397500012700
Construction
Type & style
- Home type: SingleFamily
- Property subtype: Single Family Residence
Community & HOA
Community
- Features: Fitness Center, Playground
HOA
- Amenities included: Fitness Center, Pool
Location
- Region: Saint Cloud
Financial & listing details
- Lease term: 1 Year
Price history
| Date | Event | Price |
|---|---|---|
| 10/9/2025 | Price change | $2,250-4.3%$1/sqft |
Source: Zillow Rentals | ||
| 10/2/2025 | Price change | $2,350-5.8%$1/sqft |
Source: Zillow Rentals | ||
| 9/25/2025 | Price change | $2,495-2.2%$1/sqft |
Source: Zillow Rentals | ||
| 9/10/2025 | Price change | $2,550-1.7%$1/sqft |
Source: Zillow Rentals | ||
| 9/6/2025 | Price change | $2,595-0.2%$1/sqft |
Source: Zillow Rentals | ||

