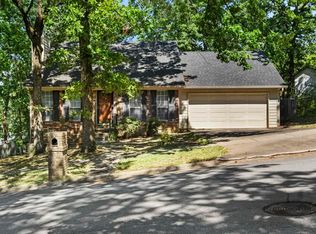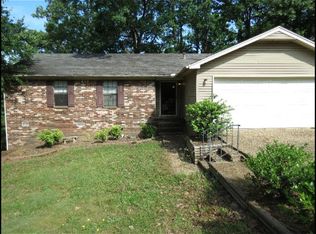Move-in ready! Renovated and well-maintained home in Sandpiper Subdivision conveniently located next to interstates 630 and 430, hospitals, and shopping. Remodeled chef's kitchen with granite counter tops and stainless appliances including soft close, roll-out cabinet drawers and a beverage center complete with a wine cooler. Master bath features two walk-in closets, quartz counter tops, double sinks, new cabinetry, lighting, hardware, and large shower. Gas heat and stove/oven. Roof and insulation 2013.
This property is off market, which means it's not currently listed for sale or rent on Zillow. This may be different from what's available on other websites or public sources.


