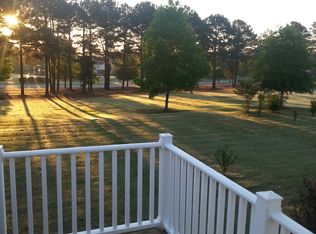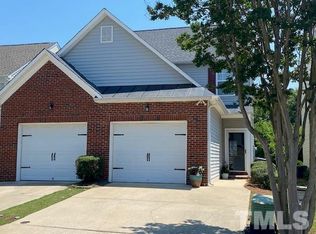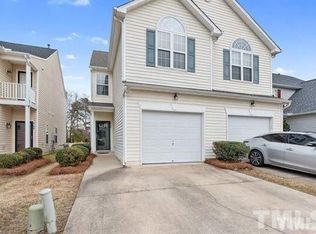Shows like a model. Well kept 2 BR townhome with large one car garage with storage shelves. Very good condition, repainted, laminate floors on the first floor and second floor. Sit out on the screened porch and enjoy your morning coffee or watch the afternoon golfers with the parklike view on fairway #6. Gas heat. City water and sewer, new roof in 2017. Stainless appliances, sale includes refrigerator and washer and dryer. Community HOA fees include, tennis, pool and playground for the kids.
This property is off market, which means it's not currently listed for sale or rent on Zillow. This may be different from what's available on other websites or public sources.


