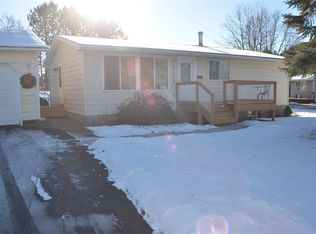Sold for $339,900 on 09/29/25
$339,900
2112 Prospect Ave, Cloquet, MN 55720
4beds
1,807sqft
Single Family Residence
Built in 1993
0.84 Acres Lot
$347,400 Zestimate®
$188/sqft
$2,496 Estimated rent
Home value
$347,400
$330,000 - $365,000
$2,496/mo
Zestimate® history
Loading...
Owner options
Explore your selling options
What's special
Welcome to this well- maintained 1993 -built 4 Bedroom, 1.5 Bath split-entry home set on 4 parcels (appx .84 acres total) in the city of Cloquet. With plenty of space inside and out, this property offers the perfect blend of comfort and functionality. Highlights & amenities include a kitchen eating bar and informal dining area with sliding doors to the deck, living room, 2 Bedrooms and a full Bath up and a recently finished LL with Family room, 2 Bedrooms, 1/2 Bathroom and Utility room. There is also air to air exchange, central air, and newer and updated mechanicals- (furnace and water heater), Plus new roofs on the home and garage!! Don't miss the 2+ detached garage and shed for all the tools, toys, bikes, and trucks! Generous expanded yard space behind the homes to the West ideal for expanding your gardens, and outdoor play!
Zillow last checked: 8 hours ago
Listing updated: September 29, 2025 at 08:55am
Listed by:
Christine Fairchild 218-348-4848,
RE/MAX Results
Bought with:
Erica Kelly, MN 40951131
RE/MAX Results
Source: Lake Superior Area Realtors,MLS#: 6121133
Facts & features
Interior
Bedrooms & bathrooms
- Bedrooms: 4
- Bathrooms: 2
- Full bathrooms: 1
- 1/2 bathrooms: 1
- Main level bedrooms: 1
Primary bedroom
- Level: Main
- Area: 137.94 Square Feet
- Dimensions: 12.1 x 11.4
Bedroom
- Level: Main
- Area: 102.6 Square Feet
- Dimensions: 11.4 x 9
Bedroom
- Description: Recently completed
- Level: Lower
- Area: 129.47 Square Feet
- Dimensions: 12.1 x 10.7
Bedroom
- Description: Recently completed
- Level: Lower
- Area: 113.42 Square Feet
- Dimensions: 10.7 x 10.6
Bathroom
- Description: Half Bathroom
- Level: Lower
- Area: 43.47 Square Feet
- Dimensions: 6.9 x 6.3
Bathroom
- Level: Main
- Area: 50.55 Square Feet
- Dimensions: 7.11 x 7.11
Dining room
- Description: Sliding doors to the deck!
- Level: Main
- Area: 116.27 Square Feet
- Dimensions: 11.5 x 10.11
Family room
- Description: Just completed
- Level: Lower
- Area: 324.87 Square Feet
- Dimensions: 21.5 x 15.11
Kitchen
- Description: Combo -Dining room
- Level: Main
- Area: 102.35 Square Feet
- Dimensions: 11.5 x 8.9
Laundry
- Level: Lower
- Area: 69.55 Square Feet
- Dimensions: 10.7 x 6.5
Living room
- Level: Main
- Area: 228 Square Feet
- Dimensions: 20 x 11.4
Utility room
- Description: Newer furnace and water heater + Air to Air Exchange and Central Air
- Level: Lower
- Area: 9.72 Square Feet
- Dimensions: 3.6 x 2.7
Heating
- Forced Air, Natural Gas, Electric
Cooling
- Central Air
Appliances
- Included: Dryer, Microwave, Range, Refrigerator, Washer
Features
- Doors: Patio Door
- Windows: Energy Windows
- Basement: Full,Egress Windows,Finished,Bath,Bedrooms,Family/Rec Room,Utility Room,Washer Hook-Ups,Dryer Hook-Ups
- Has fireplace: No
Interior area
- Total interior livable area: 1,807 sqft
- Finished area above ground: 996
- Finished area below ground: 811
Property
Parking
- Total spaces: 2
- Parking features: Off Street, Asphalt, Detached, Slab
- Garage spaces: 2
- Has uncovered spaces: Yes
Features
- Levels: Split Entry
- Patio & porch: Deck
Lot
- Size: 0.84 Acres
- Dimensions: 120 x 66, 135 x 66, 66 x 120, 66 x 180
- Features: Irregular Lot, Landscaped, High, Level, See Remarks
Details
- Additional structures: Storage Shed
- Parcel number: 060900030, 0042, 0062, AND 0065
- Zoning description: Residential
- Other equipment: Air to Air Exchange
Construction
Type & style
- Home type: SingleFamily
- Property subtype: Single Family Residence
Materials
- Vinyl, Frame/Wood, Modular
- Foundation: Concrete Perimeter
- Roof: Asphalt Shingle
Condition
- Previously Owned
- Year built: 1993
Utilities & green energy
- Electric: Minnesota Power
- Sewer: Public Sewer
- Water: Public
Community & neighborhood
Location
- Region: Cloquet
Other
Other facts
- Listing terms: Cash,Conventional,FHA,USDA Loan,MHFA/WHEDA,VA Loan
Price history
| Date | Event | Price |
|---|---|---|
| 9/29/2025 | Sold | $339,900-2.9%$188/sqft |
Source: | ||
| 8/24/2025 | Pending sale | $349,900$194/sqft |
Source: | ||
| 8/15/2025 | Contingent | $349,900$194/sqft |
Source: | ||
| 8/5/2025 | Listed for sale | $349,900+118.8%$194/sqft |
Source: | ||
| 8/5/2011 | Sold | $159,900$88/sqft |
Source: | ||
Public tax history
| Year | Property taxes | Tax assessment |
|---|---|---|
| 2025 | $5,030 +3.9% | $249,500 +3.9% |
| 2024 | $4,842 +6% | $240,100 +3.7% |
| 2023 | $4,566 +7.7% | $231,600 +2.2% |
Find assessor info on the county website
Neighborhood: 55720
Nearby schools
GreatSchools rating
- 5/10Cloquet Middle SchoolGrades: 5-8Distance: 0.4 mi
- 8/10Cloquet SeniorGrades: 9-12Distance: 0.2 mi
- 7/10Washington Elementary SchoolGrades: PK-4Distance: 0.6 mi

Get pre-qualified for a loan
At Zillow Home Loans, we can pre-qualify you in as little as 5 minutes with no impact to your credit score.An equal housing lender. NMLS #10287.
