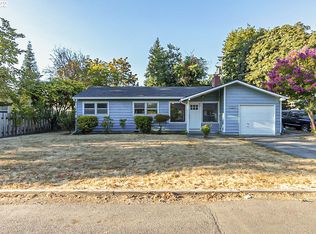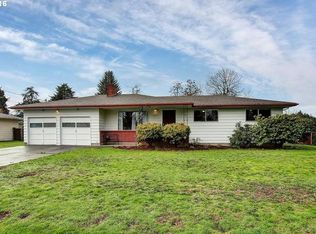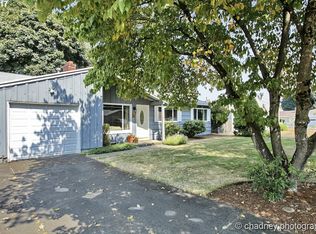Sold
$404,500
2112 SE 157th Ave, Portland, OR 97233
3beds
1,428sqft
Residential, Single Family Residence
Built in 1956
6,969.6 Square Feet Lot
$396,800 Zestimate®
$283/sqft
$2,071 Estimated rent
Home value
$396,800
$369,000 - $429,000
$2,071/mo
Zestimate® history
Loading...
Owner options
Explore your selling options
What's special
Experience modern living in this beautifully updated 3-bedroom, 1-bath home that seamlessly blends comfort and style. The heart of the home is a nicely updated kitchen, showcasing granite countertops and stainless steel appliances, including a gas cooktop, dishwasher, and a spacious French door refrigerator with a bottom freezer. The hardwood floors throughout add warmth and charm, while the cozy gas fireplace in the living room creates an inviting atmosphere for gatherings.Step into the luxurious bathroom featuring tile flooring, an oversized custom tile shower with a frameless sliding door, dual sinks, and an updated granite countertop with ample linen storage.Entertain effortlessly on the expansive 15 x 18 deck, complemented by a sturdy black metal railing. The property also features a large covered carport (12 x 28) and a versatile 10 x 10 wood shed with matching fiber cement siding and painted to match the home, equipped with a workbench and natural lighting from window on concrete floor—perfect for any DIY enthusiast.Additional highlights include updated white doors and trim, modern gray cabinets in the kitchen, and bright track lighting that enhances the functional layout. The finished garage converted to a 10 x 20 bonus room offers an extra closet and separate exterior entrance through to the carport, ideal for guests or as a home office.Enjoy central air conditioning and forced air gas heat for year-round comfort. The inviting front porch and beautiful trellis in the side yard add to the home's curb appeal. With double-pane vinyl windows and included washer/dryer, this home is ready for you to move in.As an added bonus, the seller is offering a seller concession and includes a camera system for added peace of mind. Don’t miss out on this gem—schedule your tour today!
Zillow last checked: 8 hours ago
Listing updated: November 25, 2024 at 03:05am
Listed by:
Gary Musgrove 503-572-4857,
Berkshire Hathaway HomeServices NW Real Estate
Bought with:
Dill Ward, 201205238
eXp Realty, LLC
Source: RMLS (OR),MLS#: 24162071
Facts & features
Interior
Bedrooms & bathrooms
- Bedrooms: 3
- Bathrooms: 1
- Full bathrooms: 1
- Main level bathrooms: 1
Primary bedroom
- Features: Ceiling Fan, Closet Organizer, Hardwood Floors
- Level: Main
- Area: 120
- Dimensions: 10 x 12
Bedroom 2
- Features: Closet Organizer, Hardwood Floors
- Level: Main
- Area: 90
- Dimensions: 9 x 10
Bedroom 3
- Features: Closet Organizer, Hardwood Floors
- Level: Main
- Area: 90
- Dimensions: 9 x 10
Dining room
- Features: Hardwood Floors, Sliding Doors
- Level: Main
- Area: 72
- Dimensions: 8 x 9
Kitchen
- Features: Dishwasher, Gas Appliances, Hardwood Floors, Free Standing Range, Free Standing Refrigerator
- Level: Main
- Area: 117
- Width: 13
Living room
- Features: Fireplace, Hardwood Floors
- Level: Main
- Area: 180
- Dimensions: 12 x 15
Heating
- Forced Air, Fireplace(s)
Cooling
- Central Air
Appliances
- Included: Dishwasher, Free-Standing Range, Free-Standing Refrigerator, Gas Appliances, Washer/Dryer, Gas Water Heater
Features
- Ceiling Fan(s), Closet Organizer, Loft, Storage, Granite, Pantry
- Flooring: Hardwood
- Doors: Sliding Doors
- Windows: Double Pane Windows, Vinyl Frames, Vinyl Window Double Paned
- Basement: Crawl Space
- Number of fireplaces: 1
- Fireplace features: Gas
Interior area
- Total structure area: 1,428
- Total interior livable area: 1,428 sqft
Property
Parking
- Total spaces: 1
- Parking features: Carport, Driveway, Converted Garage
- Garage spaces: 1
- Has carport: Yes
- Has uncovered spaces: Yes
Accessibility
- Accessibility features: Accessible Entrance, Bathroom Cabinets, Ground Level, One Level, Utility Room On Main, Walkin Shower, Accessibility
Features
- Stories: 1
- Patio & porch: Deck, Patio, Porch
- Exterior features: Yard
Lot
- Size: 6,969 sqft
- Dimensions: 70 x 100
- Features: Corner Lot, Level, SqFt 7000 to 9999
Details
- Additional structures: ToolShed, Shednull, Storage
- Parcel number: R303266
- Zoning: LR 7
Construction
Type & style
- Home type: SingleFamily
- Architectural style: Ranch
- Property subtype: Residential, Single Family Residence
Materials
- Cement Siding, Concrete, Lap Siding
- Foundation: Concrete Perimeter
- Roof: Composition
Condition
- Resale
- New construction: No
- Year built: 1956
Utilities & green energy
- Gas: Gas
- Sewer: Public Sewer
- Water: Public
- Utilities for property: DSL
Community & neighborhood
Security
- Security features: Security System Owned, Fire Sprinkler System
Location
- Region: Portland
- Subdivision: Centennial
Other
Other facts
- Listing terms: Conventional,FHA,VA Loan
Price history
| Date | Event | Price |
|---|---|---|
| 11/22/2024 | Sold | $404,500$283/sqft |
Source: | ||
| 10/24/2024 | Pending sale | $404,500$283/sqft |
Source: | ||
| 10/18/2024 | Listed for sale | $404,500+13.9%$283/sqft |
Source: | ||
| 11/17/2020 | Sold | $355,000+1.4%$249/sqft |
Source: | ||
| 10/12/2020 | Pending sale | $350,000$245/sqft |
Source: John L Scott Real Estate #20517202 | ||
Public tax history
| Year | Property taxes | Tax assessment |
|---|---|---|
| 2025 | $4,752 +4.3% | $205,380 +3% |
| 2024 | $4,556 +4.5% | $199,400 +3% |
| 2023 | $4,362 +2.5% | $193,600 +3% |
Find assessor info on the county website
Neighborhood: Centennial
Nearby schools
GreatSchools rating
- 6/10Parklane Elementary SchoolGrades: K-5Distance: 0.5 mi
- 1/10Oliver MiddleGrades: 6-8Distance: 0.6 mi
- 4/10Centennial High SchoolGrades: 9-12Distance: 1.4 mi
Schools provided by the listing agent
- Elementary: Parklane
- Middle: Centennial
- High: Centennial
Source: RMLS (OR). This data may not be complete. We recommend contacting the local school district to confirm school assignments for this home.
Get a cash offer in 3 minutes
Find out how much your home could sell for in as little as 3 minutes with a no-obligation cash offer.
Estimated market value
$396,800
Get a cash offer in 3 minutes
Find out how much your home could sell for in as little as 3 minutes with a no-obligation cash offer.
Estimated market value
$396,800


