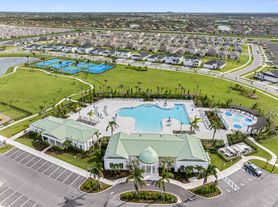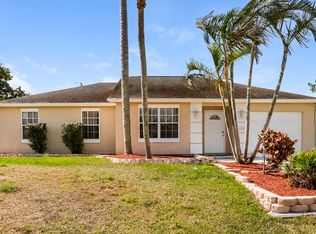This 1412 square foot single family home has 3 bedrooms and 2.0 bathrooms. This home is located at 2112 SW Burlington St, Port Saint Lucie, FL 34984.
House for rent
$2,150/mo
2112 SW Burlington St, Port Saint Lucie, FL 34984
3beds
1,412sqft
Price may not include required fees and charges.
Singlefamily
Available Wed Oct 15 2025
Cats, dogs OK
Central air, ceiling fan
In unit laundry
2 Attached garage spaces parking
Central
What's special
- 1 day
- on Zillow |
- -- |
- -- |
Travel times
Looking to buy when your lease ends?
Consider a first-time homebuyer savings account designed to grow your down payment with up to a 6% match & 3.83% APY.
Facts & features
Interior
Bedrooms & bathrooms
- Bedrooms: 3
- Bathrooms: 2
- Full bathrooms: 2
Rooms
- Room types: Family Room
Heating
- Central
Cooling
- Central Air, Ceiling Fan
Appliances
- Included: Dishwasher, Disposal, Dryer, Microwave, Refrigerator, Washer
- Laundry: In Unit
Features
- Ceiling Fan(s), Entrance Foyer, Split Bedroom, Vaulted Ceiling(s)
- Attic: Yes
Interior area
- Total interior livable area: 1,412 sqft
Property
Parking
- Total spaces: 2
- Parking features: Attached, Driveway, Covered
- Has attached garage: Yes
- Details: Contact manager
Features
- Stories: 1
- Exterior features: Contact manager
Details
- Parcel number: 342058506090006
Construction
Type & style
- Home type: SingleFamily
- Property subtype: SingleFamily
Condition
- Year built: 2005
Community & HOA
Location
- Region: Port Saint Lucie
Financial & listing details
- Lease term: Month To Month
Price history
| Date | Event | Price |
|---|---|---|
| 10/2/2025 | Listed for rent | $2,150-8.5%$2/sqft |
Source: BeachesMLS #R11129021 | ||
| 7/11/2024 | Listing removed | -- |
Source: Zillow Rentals | ||
| 5/12/2024 | Price change | $2,350+2.2%$2/sqft |
Source: Zillow Rentals | ||
| 5/2/2024 | Listed for rent | $2,300+53.3%$2/sqft |
Source: Zillow Rentals | ||
| 10/18/2019 | Listing removed | $1,500$1/sqft |
Source: RE/MAX Masterpiece Realty #RX-10565300 | ||

