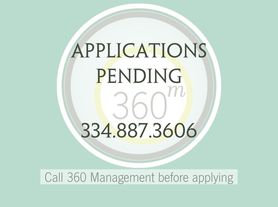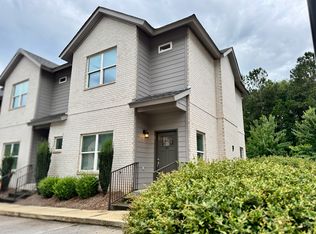For Rent - Executive 4BR Home with 3-Car Garage in Auburn, AL
This expansive 3-year-old home in Auburn offers luxurious living with 4 bedrooms, 3.5 bathrooms, and a generous 3,798 square feet of space. Set on a spacious lot with a 3-car garage, this property blends elegance and functionality in a highly desirable community.
Step into a grand 2-story foyer that leads into a formal dining room, perfect for entertaining. The open-concept layout seamlessly connects the kitchen and the oversized family room, where you'll find durable LVP flooring and a cozy gas fireplace. The kitchen is outfitted with stainless steel appliances - including a gas range, microwave, refrigerator, and dishwasher - as well as a spacious pantry for ample storage.
The master suite, located on the main level, is a true retreat featuring his-and-her vanities, a large soaking tub, separate stand-up shower, and a massive walk-in closet. A dedicated laundry room is also conveniently located on the main floor.
Upstairs, you'll find three additional bedrooms, two full bathrooms, a large media/family room, and a versatile sitting area that works well as an office or study space. Enjoy the outdoors on the screened-in rear porch, and take advantage of a fully fenced backyard offering both privacy and space.
Residents also have access to a neighborhood clubhouse and community pool - perfect for relaxing or entertaining guests.
Rental Details:
Tenant is responsible for all utilities (electric, water, and gas) and lawn maintenance. No pets allowed. Initial contact will be made via email, so please use a valid and accessible email address when inquiring.
Application Requirements:
Minimum 600 credit score, strong rental history with no evictions in the past seven years, and verifiable monthly income. A security deposit is required within 48 hours of approval to secure the property.
House for rent
$2,500/mo
2112 Sequoia Dr, Auburn, AL 36879
4beds
3,708sqft
Price may not include required fees and charges.
Single family residence
Available now
No pets
-- A/C
-- Laundry
-- Parking
-- Heating
What's special
Separate stand-up showerFully fenced backyardSpacious lotCozy gas fireplaceFormal dining roomLarge soaking tubHis-and-her vanities
- 29 days
- on Zillow |
- -- |
- -- |
Travel times
Looking to buy when your lease ends?
Consider a first-time homebuyer savings account designed to grow your down payment with up to a 6% match & 3.83% APY.
Facts & features
Interior
Bedrooms & bathrooms
- Bedrooms: 4
- Bathrooms: 4
- Full bathrooms: 3
- 1/2 bathrooms: 1
Features
- Walk In Closet
Interior area
- Total interior livable area: 3,708 sqft
Property
Parking
- Details: Contact manager
Features
- Exterior features: Electricity not included in rent, Gas not included in rent, No Utilities included in rent, Walk In Closet, Water not included in rent
Details
- Parcel number: 0802033000263000
Construction
Type & style
- Home type: SingleFamily
- Property subtype: Single Family Residence
Condition
- Year built: 2022
Community & HOA
Location
- Region: Auburn
Financial & listing details
- Lease term: Contact For Details
Price history
| Date | Event | Price |
|---|---|---|
| 10/3/2025 | Price change | $2,500-16.7%$1/sqft |
Source: Zillow Rentals | ||
| 9/4/2025 | Listed for rent | $3,000$1/sqft |
Source: Zillow Rentals | ||
| 9/3/2025 | Listing removed | $505,000$136/sqft |
Source: | ||
| 8/14/2025 | Price change | $505,000-1.9%$136/sqft |
Source: | ||
| 6/1/2025 | Listed for sale | $515,000+12%$139/sqft |
Source: | ||

