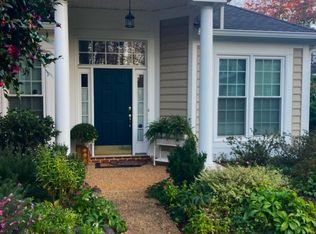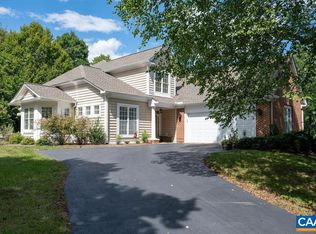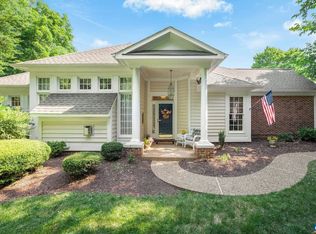Closed
$676,000
2112 Shepherds Ridge Rd, Charlottesville, VA 22901
2beds
1,931sqft
Townhouse
Built in 2001
9,147.6 Square Feet Lot
$710,800 Zestimate®
$350/sqft
$2,841 Estimated rent
Home value
$710,800
$640,000 - $789,000
$2,841/mo
Zestimate® history
Loading...
Owner options
Explore your selling options
What's special
Brimming with charm, this 2 bedroom, 2 bath brick villa offers ONE-LEVEL LIVING in the highly sought-after River Crest section of Dunlora, providing full neighborhood amenities PLUS a care-free lifestyle. Centrally located <2 miles from downtown & UVA, but quietly tucked away on a large, maturely-landscaped lot with lawn maintenance included. Upon approach, the home feels like a single-family home with its private, side entrance. Inside, the sun-drenched great room offers a warm welcome with 11’ ceilings, a gas fireplace with built-ins, and classic trim that perfectly frame the dining room. Enjoy morning coffee with lush garden views from the kitchen breakfast area, sunny enclosed screened porch, or the shaded rear patio. A large picture window in the generous primary suite enjoys the same garden view. A spacious home office with built-in desk and bookshelves can easily double as a 3rd bedroom for addl guests. Plenty of storage with a full walk-up attic & 2 car garage. With 2 HOAs, enjoy all of the amenities of Dunlora (327/qtr): pool, clubhouse, tennis, trails and playground + River Crest CareFree Homes ($440/qtr) with lawn maintenance & trash included. NEW: Roof 2022, Water Heater 2022, DW 2024.
Zillow last checked: 8 hours ago
Listing updated: July 24, 2025 at 09:15pm
Listed by:
REBECCA WHITE 434-977-4006,
LORING WOODRIFF REAL ESTATE ASSOCIATES
Bought with:
JOHN INCE, 0225020397
CHARLOTTESVILLE COUNTRY PROPERTIES, LLC
Source: CAAR,MLS#: 663516 Originating MLS: Charlottesville Area Association of Realtors
Originating MLS: Charlottesville Area Association of Realtors
Facts & features
Interior
Bedrooms & bathrooms
- Bedrooms: 2
- Bathrooms: 2
- Full bathrooms: 2
- Main level bathrooms: 2
- Main level bedrooms: 2
Primary bedroom
- Level: First
Bedroom
- Level: First
Primary bathroom
- Level: First
Bathroom
- Level: First
Breakfast room nook
- Level: First
Dining room
- Level: First
Family room
- Level: First
Kitchen
- Level: First
Laundry
- Level: First
Study
- Level: First
Sunroom
- Level: First
Heating
- Heat Pump
Cooling
- Central Air, ENERGY STAR Qualified Equipment, Heat Pump
Appliances
- Included: Dishwasher, Gas Range, Refrigerator, Dryer, Washer
- Laundry: Sink
Features
- Double Vanity, Jetted Tub, Primary Downstairs, Permanent Attic Stairs, Walk-In Closet(s), Breakfast Area, Eat-in Kitchen, Home Office, Recessed Lighting, Vaulted Ceiling(s)
- Flooring: Carpet, Ceramic Tile, Hardwood, Vinyl
- Windows: Screens
- Has basement: No
- Attic: Permanent Stairs
- Has fireplace: Yes
- Fireplace features: Gas
- Common walls with other units/homes: End Unit
Interior area
- Total structure area: 2,957
- Total interior livable area: 1,931 sqft
- Finished area above ground: 1,931
- Finished area below ground: 0
Property
Parking
- Total spaces: 2
- Parking features: Attached, Garage Faces Front, Garage
- Attached garage spaces: 2
Features
- Levels: One
- Stories: 1
- Patio & porch: Glass Enclosed, Patio, Porch, Screened
- Exterior features: Porch
- Pool features: Community, Pool, Association
- Has spa: Yes
- Has view: Yes
- View description: Residential, Trees/Woods
Lot
- Size: 9,147 sqft
- Features: Landscaped, Level, Native Plants, Private, Wooded
Details
- Parcel number: 062F0000029900
- Zoning description: R-4 Residential
Construction
Type & style
- Home type: Townhouse
- Property subtype: Townhouse
- Attached to another structure: Yes
Materials
- Stick Built
- Foundation: Slab
- Roof: Architectural
Condition
- New construction: No
- Year built: 2001
Utilities & green energy
- Sewer: Public Sewer
- Water: Public
- Utilities for property: Cable Available
Community & neighborhood
Security
- Security features: Security System, Smoke Detector(s)
Community
- Community features: Pool
Location
- Region: Charlottesville
- Subdivision: DUNLORA
HOA & financial
HOA
- Has HOA: Yes
- HOA fee: $767 quarterly
- Amenities included: Clubhouse, Fitness Center, Playground, Pool, Tennis Court(s), Trail(s)
- Services included: Association Management, Common Area Maintenance, Clubhouse, Fitness Facility, Insurance, Maintenance Grounds, Playground, Pool(s), Snow Removal, Tennis Courts, Trash
Price history
| Date | Event | Price |
|---|---|---|
| 5/30/2025 | Sold | $676,000+5.8%$350/sqft |
Source: | ||
| 4/27/2025 | Pending sale | $639,000$331/sqft |
Source: | ||
| 4/23/2025 | Listed for sale | $639,000+57.8%$331/sqft |
Source: | ||
| 10/28/2014 | Sold | $405,000-4.7%$210/sqft |
Source: Public Record Report a problem | ||
| 9/3/2014 | Listed for sale | $425,000+14.9%$220/sqft |
Source: McLean Faulconer Inc., REALTOR #524796 Report a problem | ||
Public tax history
| Year | Property taxes | Tax assessment |
|---|---|---|
| 2025 | $5,746 +12.5% | $642,700 +7.5% |
| 2024 | $5,108 +2.4% | $598,100 +2.4% |
| 2023 | $4,987 +24.7% | $584,000 +24.7% |
Find assessor info on the county website
Neighborhood: 22901
Nearby schools
GreatSchools rating
- 5/10Agnor-Hurt Elementary SchoolGrades: PK-5Distance: 1.8 mi
- 3/10Jackson P Burley Middle SchoolGrades: 6-8Distance: 2.3 mi
- 4/10Albemarle High SchoolGrades: 9-12Distance: 2.3 mi
Schools provided by the listing agent
- Elementary: Agnor
- Middle: Burley
- High: Albemarle
Source: CAAR. This data may not be complete. We recommend contacting the local school district to confirm school assignments for this home.
Get pre-qualified for a loan
At Zillow Home Loans, we can pre-qualify you in as little as 5 minutes with no impact to your credit score.An equal housing lender. NMLS #10287.
Sell with ease on Zillow
Get a Zillow Showcase℠ listing at no additional cost and you could sell for —faster.
$710,800
2% more+$14,216
With Zillow Showcase(estimated)$725,016


