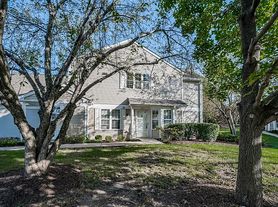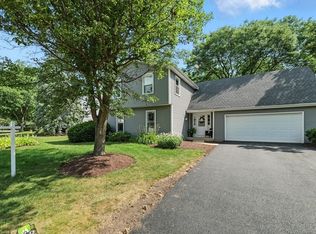FOR LEASE! 12-MONTH MINIMUM! Fantastic home located in the desirable Mission Oaks Subdivision! This spacious 4-bedroom, 2.5-bathroom home offers 2,359 sq. ft. of living space and an open floor plan perfect for modern living. Enjoy the brick paver driveway and inviting front porch! The combined living and dining room features two-story ceilings and hardwood flooring. The gourmet kitchen boasts white cabinetry, stainless steel appliances, granite countertops, a pantry, and an eat-in area. The huge family room includes hardwood floors and a cozy fireplace-perfect for gatherings! Additional highlights include a first-floor laundry room and a primary suite with his & hers walk-in closets and a luxurious ensuite bathroom. The finished basement offers a home office and recreation areas. Step outside to a professionally landscaped yard with a brick paver patio-ideal for relaxing or entertaining. Located in District 204 schools, including Neuqua Valley High School. New Carpet Will be installed by 11/5/2025. Close to Springbrook Forest Preserve, walking/running paths, shopping, and more.
House for rent
$3,650/mo
2112 Skylane Dr, Naperville, IL 60564
4beds
2,359sqft
Price may not include required fees and charges.
Singlefamily
Available now
-- Pets
Central air
In unit laundry
2 Attached garage spaces parking
Natural gas, forced air, fireplace
What's special
Cozy fireplaceFinished basementRecreation areasHome officePrimary suiteFirst-floor laundry roomBrick paver driveway
- 3 days |
- -- |
- -- |
Travel times
Looking to buy when your lease ends?
Get a special Zillow offer on an account designed to grow your down payment. Save faster with up to a 6% match & an industry leading APY.
Offer exclusive to Foyer+; Terms apply. Details on landing page.
Facts & features
Interior
Bedrooms & bathrooms
- Bedrooms: 4
- Bathrooms: 3
- Full bathrooms: 2
- 1/2 bathrooms: 1
Rooms
- Room types: Office, Recreation Room
Heating
- Natural Gas, Forced Air, Fireplace
Cooling
- Central Air
Appliances
- Included: Dishwasher, Disposal, Dryer, Microwave, Range, Refrigerator, Washer
- Laundry: In Unit, Washer Hookup
Features
- Cathedral Ceiling(s), Storage
- Has basement: Yes
- Has fireplace: Yes
Interior area
- Total interior livable area: 2,359 sqft
Property
Parking
- Total spaces: 2
- Parking features: Attached, Garage, Covered
- Has attached garage: Yes
- Details: Contact manager
Features
- Stories: 2
- Exterior features: Attached, Cathedral Ceiling(s), Family Room, Garage, Garage Door Opener, Garage Owned, Gardener included in rent, Gas Starter, Heating system: Forced Air, Heating: Gas, Humidifier, Landscaped, Lot Features: Landscaped, No Disability Access, On Site, Patio, Porch, Roof Type: Asphalt, Screens, Security System, Storage, Washer Hookup
Details
- Parcel number: 0734301037
Construction
Type & style
- Home type: SingleFamily
- Property subtype: SingleFamily
Materials
- Roof: Asphalt
Condition
- Year built: 1997
Community & HOA
Location
- Region: Naperville
Financial & listing details
- Lease term: 24 Months
Price history
| Date | Event | Price |
|---|---|---|
| 10/13/2025 | Listed for rent | $3,650+7.4%$2/sqft |
Source: MRED as distributed by MLS GRID #12494893 | ||
| 9/22/2022 | Listing removed | -- |
Source: | ||
| 8/6/2022 | Price change | $3,400-1.4%$1/sqft |
Source: | ||
| 7/31/2022 | Price change | $3,450-2.8%$1/sqft |
Source: | ||
| 7/14/2022 | Listed for rent | $3,550+14.5%$2/sqft |
Source: | ||

