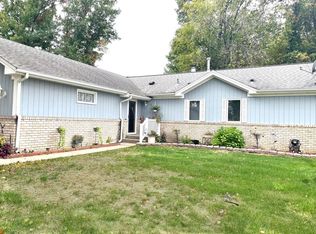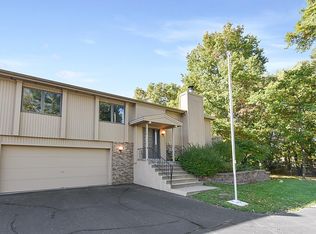Closed
$225,000
2112 Spruce Dr, Brainerd, MN 56401
2beds
2,696sqft
Townhouse Side x Side
Built in 1988
0.33 Acres Lot
$230,000 Zestimate®
$83/sqft
$1,915 Estimated rent
Home value
$230,000
$198,000 - $267,000
$1,915/mo
Zestimate® history
Loading...
Owner options
Explore your selling options
What's special
Great home with main level large bedrooms and bathrooms and a fully unfinished basement for additional space. Close to town and medical. Let the association take care of your lawn and snow removal. Enjoy sitting on your deck in your great backyard. Association fees are paid bi annually
Zillow last checked: 8 hours ago
Listing updated: May 17, 2025 at 04:30pm
Listed by:
Liesa Birkemeyer 218-513-6201,
LPT Realty, LLC
Bought with:
Alison Timmons
eXp Realty
Source: NorthstarMLS as distributed by MLS GRID,MLS#: 6658432
Facts & features
Interior
Bedrooms & bathrooms
- Bedrooms: 2
- Bathrooms: 3
- Full bathrooms: 1
- 3/4 bathrooms: 1
- 1/2 bathrooms: 1
Bedroom 1
- Level: Main
- Area: 204 Square Feet
- Dimensions: 17x12
Bedroom 2
- Level: Main
- Area: 121 Square Feet
- Dimensions: 11x11
Dining room
- Level: Main
- Area: 121.5 Square Feet
- Dimensions: 9x13.5
Kitchen
- Level: Main
- Area: 166.5 Square Feet
- Dimensions: 18.5x9
Living room
- Level: Main
- Area: 260 Square Feet
- Dimensions: 20x13
Heating
- Forced Air, Fireplace(s)
Cooling
- Central Air
Appliances
- Included: Dishwasher, Dryer, Microwave, Range, Refrigerator, Washer, Water Softener Owned
Features
- Basement: Full,Unfinished
- Number of fireplaces: 1
- Fireplace features: Gas
Interior area
- Total structure area: 2,696
- Total interior livable area: 2,696 sqft
- Finished area above ground: 1,348
- Finished area below ground: 100
Property
Parking
- Total spaces: 2
- Parking features: Attached, Concrete
- Attached garage spaces: 2
- Details: Garage Dimensions (24x26)
Accessibility
- Accessibility features: None
Features
- Levels: One
- Stories: 1
- Patio & porch: Deck
Lot
- Size: 0.33 Acres
- Dimensions: 105 x 101 x +55 x 65
- Features: Irregular Lot
Details
- Foundation area: 1348
- Parcel number: 09602001018Z009
- Zoning description: Residential-Single Family
Construction
Type & style
- Home type: Townhouse
- Property subtype: Townhouse Side x Side
- Attached to another structure: Yes
Materials
- Brick/Stone, Wood Siding
Condition
- Age of Property: 37
- New construction: No
- Year built: 1988
Utilities & green energy
- Gas: Natural Gas
- Sewer: City Sewer/Connected
- Water: City Water/Connected
Community & neighborhood
Location
- Region: Brainerd
- Subdivision: Rearrangement Of Edgewood Wnhouses
HOA & financial
HOA
- Has HOA: Yes
- HOA fee: $924 annually
- Amenities included: None
- Services included: Hazard Insurance, Lawn Care, Snow Removal
- Association name: Edgewood Townhouse Association
- Association phone: 218-999-9999
Price history
| Date | Event | Price |
|---|---|---|
| 5/16/2025 | Sold | $225,000-2.1%$83/sqft |
Source: | ||
| 4/24/2025 | Pending sale | $229,900$85/sqft |
Source: | ||
| 3/19/2025 | Price change | $229,900-4.2%$85/sqft |
Source: | ||
| 2/18/2025 | Listed for sale | $239,900+56.8%$89/sqft |
Source: | ||
| 12/4/2018 | Sold | $153,000-1.3%$57/sqft |
Source: | ||
Public tax history
| Year | Property taxes | Tax assessment |
|---|---|---|
| 2024 | $2,537 +10.7% | $235,869 -1.9% |
| 2023 | $2,291 -1% | $240,492 +19.6% |
| 2022 | $2,313 +2.8% | $201,034 +24.7% |
Find assessor info on the county website
Neighborhood: 56401
Nearby schools
GreatSchools rating
- 5/10Riverside Elementary SchoolGrades: PK-4Distance: 1.8 mi
- 6/10Forestview Middle SchoolGrades: 5-8Distance: 3.6 mi
- 9/10Brainerd Senior High SchoolGrades: 9-12Distance: 1.3 mi

Get pre-qualified for a loan
At Zillow Home Loans, we can pre-qualify you in as little as 5 minutes with no impact to your credit score.An equal housing lender. NMLS #10287.
Sell for more on Zillow
Get a free Zillow Showcase℠ listing and you could sell for .
$230,000
2% more+ $4,600
With Zillow Showcase(estimated)
$234,600
