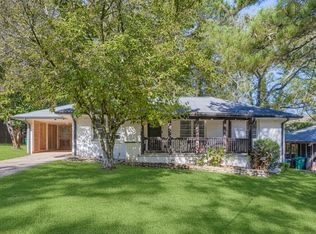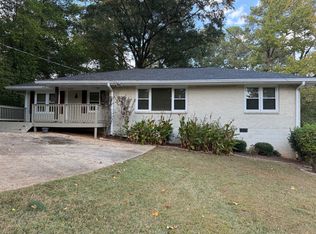Closed
$375,000
2112 Trailwood Rd, Decatur, GA 30032
3beds
1,265sqft
Single Family Residence, Residential
Built in 1953
10,454.4 Square Feet Lot
$346,700 Zestimate®
$296/sqft
$1,914 Estimated rent
Home value
$346,700
$326,000 - $368,000
$1,914/mo
Zestimate® history
Loading...
Owner options
Explore your selling options
What's special
Welcome Home! Must SEE Completely Renovated/Redesigned, Almost New 4-sided brick ranch located in the Greystone Park community in Decatur. There is already built-in equity based on recent appraisal!! This home is located just blocks away from the historic East Lake Golf Club. This home has been beautifully renovated, with no detail spared. Home features solid hardwood floors (including new sub-flooring) and crown molding throughout. Granite countertops adorn the kitchen, bathrooms and mud/laundry room. The entire home features brand new shaker cabinets and the kitchen is equipped with brand new stainless steel appliances. Preparing your favorite meals is easy with the convenient pot-filler! Relax in your private Owner's Suite which includes a walk-in closet and features a wood-burning fireplace! Brand new roof (including new rafters), gutters, updated HVAC and new ductwork. The backyard is fenced and contains a built-in brick grill and a shed for extra storage. An oversized brand new driveway accommodates guests and family. Enjoy the view of the extensive, professional landscaping as you sit on your favorite outdoor lounge chair. Come make this beauty your new home!
Zillow last checked: 8 hours ago
Listing updated: March 01, 2023 at 10:56pm
Listing Provided by:
FELITA CARTER,
EXP Realty, LLC.
Bought with:
KAY CLARK, 117267
Chapman Hall Realtors
Source: FMLS GA,MLS#: 7155380
Facts & features
Interior
Bedrooms & bathrooms
- Bedrooms: 3
- Bathrooms: 2
- Full bathrooms: 2
- Main level bathrooms: 2
- Main level bedrooms: 3
Primary bedroom
- Features: Other
- Level: Other
Bedroom
- Features: Other
Primary bathroom
- Features: Tub/Shower Combo
Dining room
- Features: Other
Kitchen
- Features: Pantry, Solid Surface Counters
Heating
- Hot Water, Natural Gas
Cooling
- Ceiling Fan(s), Central Air
Appliances
- Included: Dishwasher, Disposal, Electric Oven, Electric Range, Microwave, Refrigerator
- Laundry: Laundry Room, Mud Room
Features
- Double Vanity, Walk-In Closet(s)
- Flooring: Ceramic Tile, Hardwood
- Windows: Double Pane Windows
- Basement: Crawl Space
- Attic: Pull Down Stairs
- Number of fireplaces: 1
- Fireplace features: Masonry, Master Bedroom
- Common walls with other units/homes: No Common Walls
Interior area
- Total structure area: 1,265
- Total interior livable area: 1,265 sqft
- Finished area above ground: 1,265
- Finished area below ground: 0
Property
Parking
- Total spaces: 8
- Parking features: Driveway, Parking Pad
- Has uncovered spaces: Yes
Accessibility
- Accessibility features: None
Features
- Levels: One
- Stories: 1
- Patio & porch: Patio
- Exterior features: Private Yard, No Dock
- Pool features: None
- Spa features: None
- Fencing: Back Yard
- Has view: Yes
- View description: Other
- Waterfront features: None
- Body of water: None
Lot
- Size: 10,454 sqft
- Features: Private
Details
- Additional structures: Shed(s)
- Parcel number: 15 149 04 047
- Other equipment: None
- Horse amenities: None
Construction
Type & style
- Home type: SingleFamily
- Architectural style: Ranch,Traditional
- Property subtype: Single Family Residence, Residential
Materials
- Brick 4 Sides, Other
- Foundation: Pillar/Post/Pier
- Roof: Composition
Condition
- Updated/Remodeled
- New construction: No
- Year built: 1953
Utilities & green energy
- Electric: Other
- Sewer: Public Sewer
- Water: Public
- Utilities for property: Cable Available, Electricity Available, Natural Gas Available, Phone Available, Water Available
Green energy
- Energy efficient items: None
- Energy generation: None
Community & neighborhood
Security
- Security features: Closed Circuit Camera(s)
Community
- Community features: None
Location
- Region: Decatur
- Subdivision: Greystone Park
HOA & financial
HOA
- Has HOA: No
Other
Other facts
- Ownership: Fee Simple
- Road surface type: Asphalt
Price history
| Date | Event | Price |
|---|---|---|
| 2/28/2023 | Sold | $375,000-1.3%$296/sqft |
Source: | ||
| 1/31/2023 | Pending sale | $380,000$300/sqft |
Source: | ||
| 12/20/2022 | Listed for sale | $380,000-6.2%$300/sqft |
Source: | ||
| 10/28/2022 | Listing removed | $405,000$320/sqft |
Source: | ||
| 10/21/2022 | Price change | $405,000-3.6%$320/sqft |
Source: | ||
Public tax history
| Year | Property taxes | Tax assessment |
|---|---|---|
| 2025 | $4,222 -6% | $139,480 -1.9% |
| 2024 | $4,493 -26.3% | $142,200 +4.7% |
| 2023 | $6,096 +115.5% | $135,800 +118.5% |
Find assessor info on the county website
Neighborhood: Candler-Mcafee
Nearby schools
GreatSchools rating
- 4/10Ronald E McNair Discover Learning Academy Elementary SchoolGrades: PK-5Distance: 0.2 mi
- 5/10McNair Middle SchoolGrades: 6-8Distance: 0.6 mi
- 3/10Mcnair High SchoolGrades: 9-12Distance: 1.9 mi
Schools provided by the listing agent
- Elementary: Ronald E McNair Discover Learning Acad
- Middle: McNair - Dekalb
- High: McNair
Source: FMLS GA. This data may not be complete. We recommend contacting the local school district to confirm school assignments for this home.
Get a cash offer in 3 minutes
Find out how much your home could sell for in as little as 3 minutes with a no-obligation cash offer.
Estimated market value$346,700
Get a cash offer in 3 minutes
Find out how much your home could sell for in as little as 3 minutes with a no-obligation cash offer.
Estimated market value
$346,700

