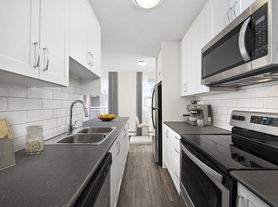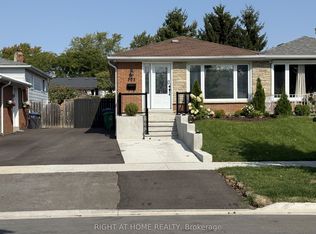Bright, spacious, and beautifully finished 3-bedroom, 2-bathroom basement apartment offering approx. 1,150 sq. ft. of comfortable living space in Mississaugas desirable Clarkson neighbourhood. This newly painted unit features high ceilings, an open-concept living and dining area, and a functional kitchen with plenty of cabinetry and counter space perfect for everyday living or entertaining.All three bedrooms are generous in size, each offering comfort, privacy, and versatility for families, professionals, or anyone seeking extra space. The two full bathrooms are stylish and practical, providing modern convenience thats rarely found in lower-level suites. A large private laundry room adds ease and functionality, with extra room for folding and storage.Enjoy the independence of a separate private entrance, creating a true home-within-a-home experience. The unit is freshly maintained and move-in ready, offering the perfect blend of comfort, space, and privacy.Located in a quiet, family-friendly pocket of Clarkson, close to shops, restaurants, parks, and transit, this home provides quick access to the QEW, 403, 407, and Clarkson GO Station ideal for commuters. Set within the highly regarded Hillside Public School and Clarkson Secondary School districts, this area offers excellent education and a welcoming community atmosphere.A rare opportunity to live in a spacious, bright, and beautifully kept home in one of Mississaugas most established neighbourhoods combining suburban charm, everyday convenience, and a lifestyle of comfort and ease.
House for rent
C$2,250/mo
2112 Truscott Dr, Mississauga, ON L5J 2A6
3beds
Price may not include required fees and charges.
Singlefamily
Available now
-- Pets
Central air
In kitchen laundry
2 Parking spaces parking
Natural gas, forced air
What's special
High ceilingsFunctional kitchenGenerous in sizeComfort privacy and versatilityLarge private laundry room
- 17 hours |
- -- |
- -- |
Travel times
Looking to buy when your lease ends?
Consider a first-time homebuyer savings account designed to grow your down payment with up to a 6% match & 3.83% APY.
Facts & features
Interior
Bedrooms & bathrooms
- Bedrooms: 3
- Bathrooms: 2
- Full bathrooms: 2
Heating
- Natural Gas, Forced Air
Cooling
- Central Air
Appliances
- Included: Dryer, Washer
- Laundry: In Kitchen, In Unit
Features
- Contact manager
- Has basement: Yes
Property
Parking
- Total spaces: 2
- Parking features: Private
- Details: Contact manager
Features
- Exterior features: Contact manager
Construction
Type & style
- Home type: SingleFamily
- Architectural style: Bungalow
- Property subtype: SingleFamily
Materials
- Roof: Shake Shingle
Community & HOA
Location
- Region: Mississauga
Financial & listing details
- Lease term: Contact For Details
Price history
Price history is unavailable.

