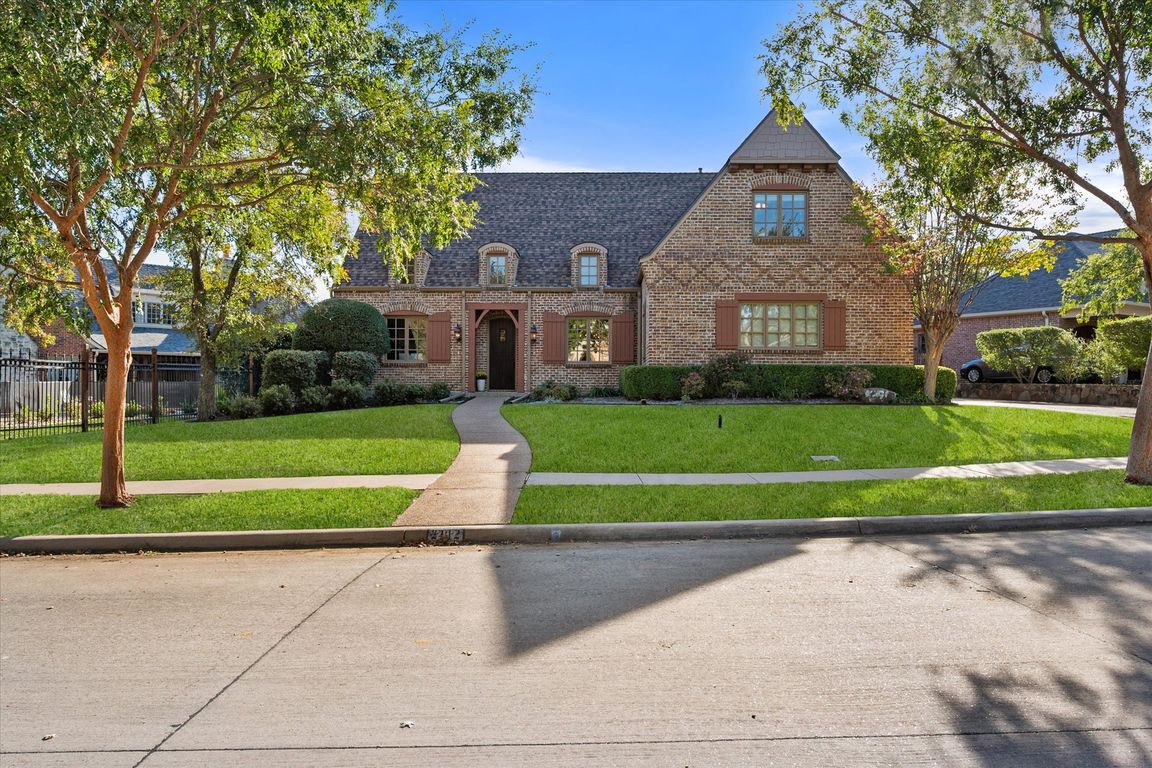
For sale
$730,000
4beds
3,041sqft
2112 Westchester Dr, Mansfield, TX 76063
4beds
3,041sqft
Single family residence
Built in 2003
10,672 sqft
2 Attached garage spaces
$240 price/sqft
$1,200 annually HOA fee
What's special
Expansive windowsQuarter-acre lotGranite countertopsCovered patioBrick accented arched doorwaysTile backsplashIsland kitchen
Welcome to this distinguished residence nestled in the coveted Kings Mill neighborhood. This exquisite 4-bedroom, 3-bath home sits on a generous quarter-acre lot in a serene, tree-lined setting. A one bedroom and full bath in addition to the primary bedroom is on the first floor for ease of use and functionality. ...
- 13 hours |
- 360 |
- 35 |
Source: NTREIS,MLS#: 21094539
Travel times
Living Room
Kitchen
Dining Room
Primary Bedroom
Primary Bathroom
Office
Zillow last checked: 8 hours ago
Listing updated: 15 hours ago
Listed by:
Beth Steinke 0649387 855-450-0442,
Real Broker, LLC 855-450-0442,
Roger Steinke 0649386 682-777-5748,
Real Broker, LLC
Source: NTREIS,MLS#: 21094539
Facts & features
Interior
Bedrooms & bathrooms
- Bedrooms: 4
- Bathrooms: 3
- Full bathrooms: 3
Primary bedroom
- Features: En Suite Bathroom, Walk-In Closet(s)
- Level: First
- Dimensions: 14 x 13
Bedroom
- Level: First
- Dimensions: 12 x 11
Bedroom
- Features: Built-in Features, Closet Cabinetry
- Level: Second
- Dimensions: 21 x 12
Bedroom
- Level: Second
- Dimensions: 14 x 12
Primary bathroom
- Features: Built-in Features, Closet Cabinetry, Dual Sinks, Double Vanity, En Suite Bathroom, Garden Tub/Roman Tub, Tile Counters
- Level: First
- Dimensions: 9 x 10
Dining room
- Level: First
- Dimensions: 14 x 12
Other
- Level: First
- Dimensions: 4 x 3
Other
- Features: Built-in Features, Dual Sinks, Double Vanity, En Suite Bathroom, Jack and Jill Bath
- Level: Second
- Dimensions: 3 x 12
Game room
- Features: Built-in Features
- Level: First
- Dimensions: 13 x 14
Kitchen
- Features: Breakfast Bar, Built-in Features, Butler's Pantry, Eat-in Kitchen, Granite Counters, Kitchen Island, Walk-In Pantry
- Level: First
- Dimensions: 12 x 14
Laundry
- Features: Built-in Features, Linen Closet, Utility Sink
- Level: First
- Dimensions: 12 x 5
Living room
- Features: Built-in Features, Fireplace
- Level: First
- Dimensions: 19 x 14
Loft
- Features: Built-in Features
- Level: Second
- Dimensions: 12 x 9
Heating
- Central, Fireplace(s), Natural Gas
Cooling
- Central Air, Ceiling Fan(s), Electric, Heat Pump, Wall Unit(s), Zoned
Appliances
- Included: Double Oven, Dishwasher, Electric Oven, Gas Cooktop, Disposal, Microwave
- Laundry: Washer Hookup, Electric Dryer Hookup, Laundry in Utility Room
Features
- Built-in Features, Cathedral Ceiling(s), Cable TV
- Flooring: Carpet, Hardwood, Tile
- Windows: Window Coverings
- Has basement: No
- Number of fireplaces: 1
- Fireplace features: Family Room, Gas Log, Masonry
Interior area
- Total interior livable area: 3,041 sqft
Video & virtual tour
Property
Parking
- Total spaces: 2
- Parking features: Garage, Garage Door Opener, Inside Entrance, Kitchen Level, Garage Faces Side
- Attached garage spaces: 2
Features
- Levels: Two
- Stories: 2
- Patio & porch: Rear Porch, Covered
- Exterior features: Rain Gutters
- Pool features: In Ground, Other, Pool, Pool Sweep
- Fencing: Back Yard,Gate,Metal,Wood
Lot
- Size: 10,672.2 Square Feet
- Features: Interior Lot, Landscaped, Subdivision, Sprinkler System
Details
- Parcel number: 07396279
Construction
Type & style
- Home type: SingleFamily
- Architectural style: English,Tudor,Traditional,Detached
- Property subtype: Single Family Residence
Materials
- Brick
- Foundation: Slab
- Roof: Composition
Condition
- Year built: 2003
Utilities & green energy
- Electric: Photovoltaics Third-Party Owned
- Sewer: Public Sewer
- Water: Public
- Utilities for property: Natural Gas Available, Sewer Available, Separate Meters, Underground Utilities, Water Available, Cable Available
Green energy
- Energy efficient items: Thermostat
- Energy generation: Solar
Community & HOA
Community
- Features: Fishing, Fenced Yard, Park, Curbs, Sidewalks
- Security: Security System Owned, Security System
- Subdivision: Kings Mill Add
HOA
- Has HOA: Yes
- Services included: All Facilities, Association Management, Maintenance Grounds
- HOA fee: $1,200 annually
- HOA name: Allied HOA Management
- HOA phone: 817-200-7606
Location
- Region: Mansfield
Financial & listing details
- Price per square foot: $240/sqft
- Tax assessed value: $631,443
- Annual tax amount: $14,360
- Date on market: 11/12/2025
- Listing terms: Cash,Conventional,VA Loan
- Exclusions: Shelving unit in office