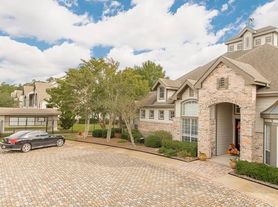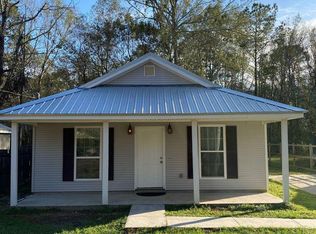This mobile home has a shotgun style floor plan with the master bedroom and bathroom on the left side of the house for complete privacy. The other 2 bedrooms and full bathroom are located on the right side of the house through a long hallway. The mobile home has been completely remodeled and painted entirely. The home comes with all appliances including a washer and dryer next to the kitchen and pantry. The screened front porch and the massive back patio is a huge way to have your coffee in the morning and watch the wildlife. There is plenty of parking space for your cars, utility vehicles and even a camper. The corner lot is situated in a quiet corner with very little traffic through the area.
House for rent
Accepts Zillow applications
$1,500/mo
21120 Henry Clay Ave, Abita Springs, LA 70420
3beds
1,237sqft
Price may not include required fees and charges.
Single family residence
Available now
Cats, small dogs OK
Central air
In unit laundry
Off street parking
Forced air
What's special
Plenty of parking spaceMassive back patioCorner lotScreened front porch
- 20 hours |
- -- |
- -- |
Travel times
Facts & features
Interior
Bedrooms & bathrooms
- Bedrooms: 3
- Bathrooms: 2
- Full bathrooms: 2
Heating
- Forced Air
Cooling
- Central Air
Appliances
- Included: Dishwasher, Dryer, Freezer, Microwave, Oven, Refrigerator, Washer
- Laundry: In Unit
Features
- Storage
- Flooring: Hardwood, Tile
Interior area
- Total interior livable area: 1,237 sqft
Property
Parking
- Parking features: Off Street
- Details: Contact manager
Features
- Exterior features: Heating system: Forced Air
Details
- Parcel number: 26714
Construction
Type & style
- Home type: SingleFamily
- Property subtype: Single Family Residence
Community & HOA
Location
- Region: Abita Springs
Financial & listing details
- Lease term: 1 Year
Price history
| Date | Event | Price |
|---|---|---|
| 11/4/2025 | Listed for rent | $1,500$1/sqft |
Source: Zillow Rentals | ||
| 5/5/2025 | Listing removed | $1,500$1/sqft |
Source: Zillow Rentals | ||
| 3/19/2025 | Listed for rent | $1,500$1/sqft |
Source: Zillow Rentals | ||
| 1/10/2025 | Sold | -- |
Source: | ||
| 8/19/2024 | Contingent | $179,000$145/sqft |
Source: | ||

