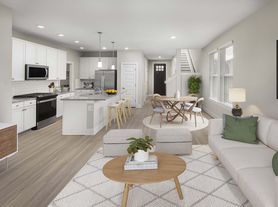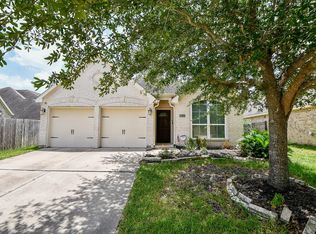Located in the Master Planned Community of Long Meadow Farms: Fully updated 4-bed house on a cul-de-sac. New roof, new water heater and new driveway. Kitchen includes stainless refrigerator, other recently installed stainless steel appliances and washer/Dryer. Granite counter-tops @ both kitchen and baths. Ceiling fans in all rooms. Upgraded flooring throughout (no carpets). HUGE rear covered patio and Pergola...perfect for entertaining. Community offers swimming pool, tennis courts and trails. Just off Grand Parkway, minutes from shopping centers, restaurants and entertainment. Walking distance from Adolphus Elementary School.
Copyright notice - Data provided by HAR.com 2022 - All information provided should be independently verified.
House for rent
$2,295/mo
21123 Amber Crossing Dr, Richmond, TX 77406
4beds
2,382sqft
Price may not include required fees and charges.
Singlefamily
Available now
-- Pets
Electric, ceiling fan
Electric dryer hookup laundry
2 Attached garage spaces parking
Natural gas, fireplace
What's special
Stainless refrigeratorStainless steel appliancesNew drivewayGranite counter-topsUpgraded flooringHuge rear covered patioNew roof
- 5 days |
- -- |
- -- |
Travel times
Renting now? Get $1,000 closer to owning
Unlock a $400 renter bonus, plus up to a $600 savings match when you open a Foyer+ account.
Offers by Foyer; terms for both apply. Details on landing page.
Facts & features
Interior
Bedrooms & bathrooms
- Bedrooms: 4
- Bathrooms: 3
- Full bathrooms: 2
- 1/2 bathrooms: 1
Rooms
- Room types: Breakfast Nook
Heating
- Natural Gas, Fireplace
Cooling
- Electric, Ceiling Fan
Appliances
- Included: Dishwasher, Disposal, Dryer, Microwave, Oven, Refrigerator, Stove, Washer
- Laundry: Electric Dryer Hookup, Gas Dryer Hookup, In Unit, Washer Hookup
Features
- All Bedrooms Up, Ceiling Fan(s), Primary Bed - 1st Floor
- Flooring: Laminate, Tile
- Has fireplace: Yes
Interior area
- Total interior livable area: 2,382 sqft
Property
Parking
- Total spaces: 2
- Parking features: Attached, Covered
- Has attached garage: Yes
- Details: Contact manager
Features
- Stories: 2
- Exterior features: All Bedrooms Up, Architecture Style: Traditional, Attached, Cul-De-Sac, ENERGY STAR Qualified Appliances, Electric Dryer Hookup, Flooring: Laminate, Formal Dining, Full Size, Gameroom Up, Gas Dryer Hookup, Gas Log, Heating: Gas, Lot Features: Cul-De-Sac, Primary Bed - 1st Floor, Washer Hookup
Details
- Parcel number: 5121040010660901
Construction
Type & style
- Home type: SingleFamily
- Property subtype: SingleFamily
Condition
- Year built: 2006
Community & HOA
Location
- Region: Richmond
Financial & listing details
- Lease term: Long Term,12 Months
Price history
| Date | Event | Price |
|---|---|---|
| 10/2/2025 | Listed for rent | $2,295-4.2%$1/sqft |
Source: | ||
| 10/1/2025 | Listing removed | $2,395$1/sqft |
Source: | ||
| 7/28/2025 | Price change | $2,395-2.2%$1/sqft |
Source: | ||
| 6/23/2025 | Listed for sale | $379,990$160/sqft |
Source: | ||
| 6/22/2025 | Listed for rent | $2,450$1/sqft |
Source: | ||

