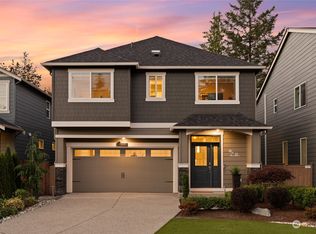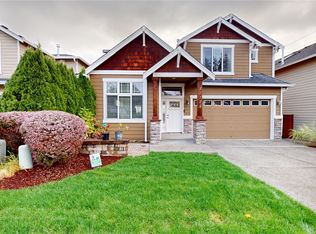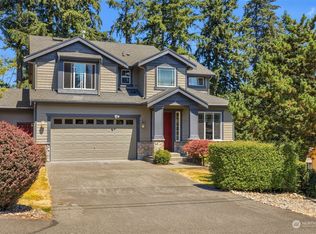Sold
Listed by:
Sabrina Smith Delery,
Windermere Real Estate/East
Bought with: John L. Scott Mill Creek
$1,323,000
21123 Meridian Drive SE, Bothell, WA 98021
5beds
2,596sqft
Single Family Residence
Built in 2021
3,484.8 Square Feet Lot
$1,233,600 Zestimate®
$510/sqft
$3,823 Estimated rent
Home value
$1,233,600
$1.15M - $1.33M
$3,823/mo
Zestimate® history
Loading...
Owner options
Explore your selling options
What's special
Welcome to this stunning home offering a perfect blend of modern style, comfort and convenience. Spacious, light-filled interiors with a floorplan seamlessly connecting the kitchen, dining and living areas to create an inviting space perfect for entertaining or relaxing, inside and out. A cozy living room, spacious dining area, or host guests in the kitchen or dine al fresco, you'll find every detail has been thoughtfully designed. Main level den doubles as a bedroom, with 3/4 bath adjacent. Prime location, incredibly convenient. Close to freeways, shopping, dining and more. The best of both worlds, a peaceful home base that's near all the amenities you love. The perfect combination of style, convenience, and low-maintenance living with AC!
Zillow last checked: 8 hours ago
Listing updated: May 25, 2025 at 04:04am
Listed by:
Sabrina Smith Delery,
Windermere Real Estate/East
Bought with:
Raje Grover, 127644
John L. Scott Mill Creek
Bruce Hoffman, 110831
John L. Scott Everett
Source: NWMLS,MLS#: 2351871
Facts & features
Interior
Bedrooms & bathrooms
- Bedrooms: 5
- Bathrooms: 3
- Full bathrooms: 2
- 3/4 bathrooms: 1
- Main level bathrooms: 1
- Main level bedrooms: 1
Bedroom
- Level: Main
Bathroom three quarter
- Level: Main
Dining room
- Level: Main
Entry hall
- Level: Main
Kitchen with eating space
- Level: Main
Living room
- Level: Main
Heating
- Fireplace(s), 90%+ High Efficiency, Forced Air, Heat Pump
Cooling
- Central Air, Heat Pump
Appliances
- Included: Dishwasher(s), Disposal, Dryer(s), Microwave(s), Refrigerator(s), Stove(s)/Range(s), Washer(s), Garbage Disposal, Water Heater: Tankless
Features
- Bath Off Primary, Dining Room, Loft, Walk-In Pantry
- Flooring: Ceramic Tile, Laminate, Carpet
- Windows: Double Pane/Storm Window
- Basement: None
- Number of fireplaces: 1
- Fireplace features: Electric, Main Level: 1, Fireplace
Interior area
- Total structure area: 2,596
- Total interior livable area: 2,596 sqft
Property
Parking
- Total spaces: 2
- Parking features: Attached Garage
- Attached garage spaces: 2
Features
- Levels: Two
- Stories: 2
- Entry location: Main
- Patio & porch: Bath Off Primary, Ceramic Tile, Double Pane/Storm Window, Dining Room, Fireplace, Loft, Walk-In Pantry, Water Heater
- Has view: Yes
- View description: Territorial
Lot
- Size: 3,484 sqft
- Features: Cul-De-Sac, Curbs, Dead End Street, Sidewalk, Deck, Electric Car Charging, Fenced-Fully
- Topography: Level
Details
- Parcel number: 01204900002200
- Special conditions: Standard
Construction
Type & style
- Home type: SingleFamily
- Architectural style: Northwest Contemporary
- Property subtype: Single Family Residence
Materials
- Wood Products
- Foundation: Poured Concrete
- Roof: Composition
Condition
- Very Good
- Year built: 2021
Details
- Builder name: DR Horton
Utilities & green energy
- Sewer: Sewer Connected
- Water: Public
Community & neighborhood
Community
- Community features: CCRs
Location
- Region: Bothell
- Subdivision: Bothell
HOA & financial
HOA
- HOA fee: $134 monthly
- Association phone: 425-454-6404
Other
Other facts
- Listing terms: Cash Out,Conventional,FHA,VA Loan
- Cumulative days on market: 5 days
Price history
| Date | Event | Price |
|---|---|---|
| 4/24/2025 | Sold | $1,323,000+1.8%$510/sqft |
Source: | ||
| 3/31/2025 | Pending sale | $1,300,000$501/sqft |
Source: | ||
| 3/28/2025 | Listed for sale | $1,300,000+3.6%$501/sqft |
Source: | ||
| 4/23/2024 | Listing removed | -- |
Source: Zillow Rentals Report a problem | ||
| 4/5/2024 | Listed for rent | $4,495+12.4%$2/sqft |
Source: Zillow Rentals Report a problem | ||
Public tax history
| Year | Property taxes | Tax assessment |
|---|---|---|
| 2024 | $8,311 +5.2% | $1,012,800 +5.6% |
| 2023 | $7,903 -7.5% | $958,900 -11.6% |
| 2022 | $8,544 +159.1% | $1,085,200 +210.1% |
Find assessor info on the county website
Neighborhood: Alderwood Manor
Nearby schools
GreatSchools rating
- 8/10Hilltop Elementary SchoolGrades: K-6Distance: 0.6 mi
- 5/10Alderwood Middle SchoolGrades: 7-8Distance: 2.5 mi
- 8/10Mountlake Terrace High SchoolGrades: 9-12Distance: 2.6 mi
Schools provided by the listing agent
- Elementary: Hilltop ElemHt
- Middle: Brier Terrace Mid
- High: Mountlake Terrace Hi
Source: NWMLS. This data may not be complete. We recommend contacting the local school district to confirm school assignments for this home.
Get a cash offer in 3 minutes
Find out how much your home could sell for in as little as 3 minutes with a no-obligation cash offer.
Estimated market value$1,233,600
Get a cash offer in 3 minutes
Find out how much your home could sell for in as little as 3 minutes with a no-obligation cash offer.
Estimated market value
$1,233,600


