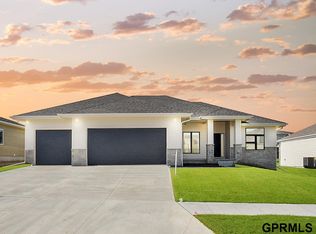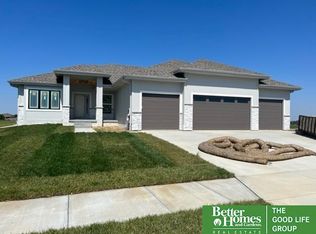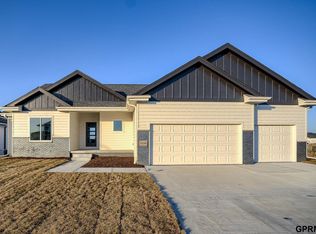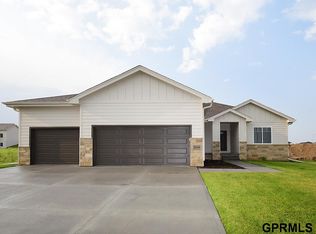Sold for $495,000 on 10/10/25
$495,000
21127 Jessie Ave, Elkhorn, NE 68022
5beds
2,834sqft
Single Family Residence
Built in 2025
10,759.32 Square Feet Lot
$501,200 Zestimate®
$175/sqft
$3,305 Estimated rent
Home value
$501,200
$466,000 - $541,000
$3,305/mo
Zestimate® history
Loading...
Owner options
Explore your selling options
What's special
Now complete! Introducing the highly functional Modern Juniper floor plan. On the main floor, discover three bedrooms and two baths within an open concept layout. The primary suite impresses with double vanity sinks, a walk-in shower, and a spacious walk-in closet. Downstairs, enjoy two additional bedrooms, a bathroom, and a large open area complete with a bar. This home includes full sod and sprinklers, high-efficiency HVAC, and 100% Hardie siding, backed by a one-year builder warranty. Perfectly blending comfort and quality, it's an ideal choice for modern living.
Zillow last checked: 8 hours ago
Listing updated: October 16, 2025 at 11:50am
Listed by:
Shelly Ragan 402-672-5522,
NextHome Signature Real Estate
Bought with:
Carey Jensen, 20040985
Better Homes and Gardens R.E.
Source: GPRMLS,MLS#: 22516167
Facts & features
Interior
Bedrooms & bathrooms
- Bedrooms: 5
- Bathrooms: 3
- Full bathrooms: 1
- 3/4 bathrooms: 2
- Main level bathrooms: 2
Primary bedroom
- Level: Main
Bedroom 2
- Level: Main
Bedroom 3
- Level: Main
Bedroom 4
- Level: Basement
Bedroom 5
- Level: Basement
Kitchen
- Level: Main
Living room
- Level: Main
Basement
- Area: 1740
Heating
- Natural Gas, Forced Air
Cooling
- Central Air
Appliances
- Included: Range, Dishwasher, Disposal, Microwave
Features
- Basement: Finished
- Number of fireplaces: 1
Interior area
- Total structure area: 2,834
- Total interior livable area: 2,834 sqft
- Finished area above ground: 1,740
- Finished area below ground: 1,094
Property
Parking
- Total spaces: 3
- Parking features: Attached
- Attached garage spaces: 3
Features
- Patio & porch: Porch, Patio
- Fencing: None
Lot
- Size: 10,759 sqft
- Dimensions: 43.33 x 37 x 130.77 x 85.16 x 130
- Features: Up to 1/4 Acre.
Details
- Parcel number: 2403230806
Construction
Type & style
- Home type: SingleFamily
- Architectural style: Ranch
- Property subtype: Single Family Residence
Materials
- Foundation: Concrete Perimeter
Condition
- New Construction
- New construction: Yes
- Year built: 2025
Details
- Builder name: Vinton Homes
Utilities & green energy
- Sewer: Public Sewer
- Water: Public
Community & neighborhood
Location
- Region: Elkhorn
- Subdivision: Calarosa (Vistancia)
Other
Other facts
- Listing terms: VA Loan,FHA,Conventional,Cash
- Ownership: Fee Simple
Price history
| Date | Event | Price |
|---|---|---|
| 10/10/2025 | Sold | $495,000-1%$175/sqft |
Source: | ||
| 8/30/2025 | Pending sale | $499,900$176/sqft |
Source: | ||
| 8/22/2025 | Price change | $499,900-1.8%$176/sqft |
Source: | ||
| 8/1/2025 | Listed for sale | $509,000-0.8%$180/sqft |
Source: | ||
| 7/23/2025 | Listing removed | $513,000$181/sqft |
Source: | ||
Public tax history
Tax history is unavailable.
Neighborhood: Elkhorn
Nearby schools
GreatSchools rating
- 8/10Arbor View Elementary SchoolGrades: PK-5Distance: 0.6 mi
- 8/10ELKHORN NORTH RIDGE MIDDLE SCHOOLGrades: 6-8Distance: 2.3 mi
- 9/10Elkhorn High SchoolGrades: 9-12Distance: 2.9 mi
Schools provided by the listing agent
- Elementary: Arbor View
- Middle: Elkhorn
- High: Elkhorn
- District: Elkhorn
Source: GPRMLS. This data may not be complete. We recommend contacting the local school district to confirm school assignments for this home.

Get pre-qualified for a loan
At Zillow Home Loans, we can pre-qualify you in as little as 5 minutes with no impact to your credit score.An equal housing lender. NMLS #10287.
Sell for more on Zillow
Get a free Zillow Showcase℠ listing and you could sell for .
$501,200
2% more+ $10,024
With Zillow Showcase(estimated)
$511,224


