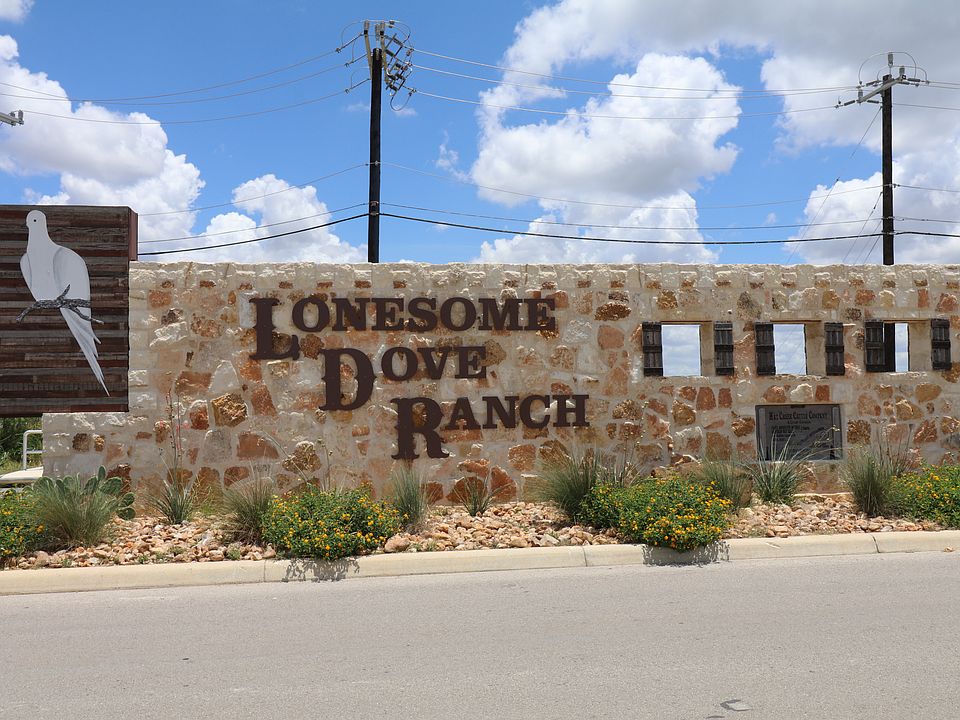Welcome to the Beaumont! This sought after floor plan is located in Lonesome Dove and built by Enchanted Homes of TX and offers exceptional craftsmanship throughout. Features include a 3-car garage, granite countertops, high ceilings, crown molding with rope lighting, and in wall pest control. This one checks all of the boxes for quality, comfort, and style. In addition to a gorgeous home, this location is ideal---conveniently situated with easy access to downtown, Toyota, and the military bases. Reach out for more info or to schedule your tour.
Active
$531,000
21127 Prairie Rose, San Antonio, TX 78264
3beds
2,253sqft
Single Family Residence
Built in 2025
0.6 Acres Lot
$-- Zestimate®
$236/sqft
$-- HOA
- 117 days |
- 46 |
- 3 |
Zillow last checked: 8 hours ago
Listing updated: November 06, 2025 at 07:04am
Listed by:
Denny Seppala (830)402-6018,
Seppala Real Estate Group
Source: Central Texas MLS,MLS#: 584960 Originating MLS: Four Rivers Association of REALTORS
Originating MLS: Four Rivers Association of REALTORS
Travel times
Schedule tour
Select your preferred tour type — either in-person or real-time video tour — then discuss available options with the builder representative you're connected with.
Facts & features
Interior
Bedrooms & bathrooms
- Bedrooms: 3
- Bathrooms: 3
- Full bathrooms: 2
- 1/2 bathrooms: 1
Primary bedroom
- Level: Main
- Dimensions: 20 x 16
Bedroom 2
- Level: Main
- Dimensions: 12 x 11
Bedroom 3
- Level: Main
- Dimensions: 13 x 12
Primary bathroom
- Level: Main
- Dimensions: 10 x 6
Breakfast room nook
- Level: Main
- Dimensions: 13 x 9
Dining room
- Level: Main
- Dimensions: 12 x 9
Entry foyer
- Level: Main
- Dimensions: 11 x 6
Kitchen
- Level: Main
- Dimensions: 15 x 13
Laundry
- Level: Main
- Dimensions: 11 x 6
Living room
- Level: Main
- Dimensions: 20 x 20
Office
- Level: Main
- Dimensions: 11 x 10
Heating
- Central, Electric
Cooling
- Central Air, Electric, 1 Unit
Appliances
- Included: Dishwasher, Electric Range, Electric Water Heater, Disposal, Microwave, Plumbed For Ice Maker, Some Electric Appliances, Range
- Laundry: Washer Hookup, Electric Dryer Hookup, Inside, Laundry in Utility Room, Main Level, Laundry Room
Features
- All Bedrooms Down, Attic, Tray Ceiling(s), Ceiling Fan(s), Crown Molding, Separate/Formal Dining Room, Double Vanity, Garden Tub/Roman Tub, High Ceilings, His and Hers Closets, Home Office, Primary Downstairs, Multiple Dining Areas, Main Level Primary, Multiple Closets, Open Floorplan, Pull Down Attic Stairs, Recessed Lighting, See Remarks, Separate Shower, Walk-In Closet(s)
- Flooring: Carpet, Tile, Vinyl
- Windows: Plantation Shutters
- Attic: Other,Pull Down Stairs,Partially Floored,See Remarks
- Number of fireplaces: 1
- Fireplace features: Living Room, Propane
Interior area
- Total interior livable area: 2,253 sqft
Video & virtual tour
Property
Parking
- Total spaces: 3
- Parking features: Garage
- Garage spaces: 3
Features
- Levels: One
- Stories: 1
- Patio & porch: Covered, Patio, Porch
- Exterior features: Covered Patio, Porch, Rain Gutters
- Pool features: None
- Fencing: None
- Has view: Yes
- View description: None
- Body of water: None
Lot
- Size: 0.6 Acres
Details
- Parcel number: 041671220160
- Special conditions: Builder Owned
Construction
Type & style
- Home type: SingleFamily
- Architectural style: Ranch,Traditional
- Property subtype: Single Family Residence
Materials
- Lap Siding, Stone Veneer
- Foundation: Slab
- Roof: Composition,Shingle
Condition
- Under Construction
- New construction: Yes
- Year built: 2025
Details
- Builder name: Enchanted Homes
Utilities & green energy
- Sewer: Other, Public Sewer, See Remarks
- Water: Public, Other, See Remarks
- Utilities for property: Electricity Available, High Speed Internet Available
Community & HOA
Community
- Features: Other, See Remarks
- Security: Smoke Detector(s)
- Subdivision: Lonesome Dove
HOA
- Has HOA: No
Location
- Region: San Antonio
Financial & listing details
- Price per square foot: $236/sqft
- Date on market: 7/30/2025
- Listing agreement: Exclusive Right To Sell
- Listing terms: Cash,Conventional,FHA,VA Loan
- Electric utility on property: Yes
- Road surface type: Asphalt
About the community
Welcome to Lonesome Dove, a one-of-a-kind acreage community in South San Antonio. Nestled just outside Loop 1604 near I-37, this community offers the rare combination of ½-acre+ wooded homesites with easy access to Downtown San Antonio, Brooks City Base, and everyday conveniences. Here, peace, privacy, and open space come together while still keeping commutes and city amenities within reach.
Homes are priced from the upper $400s to $500s and feature energy-efficient construction, included warranties, and a low 1.93% tax rate-providing both comfort and long-term value. With thoughtful design, quality craftsmanship, and personal service, Enchanted Homes delivers a homebuying experience that feels personal and enduring, not production-driven. Lonesome Dove is more than a place to live-it's a place to truly put down roots.
Source: Enchanted Homes

