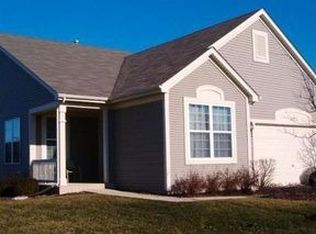Closed
$312,450
21128 Windsor Lake Way, Crest Hill, IL 60403
3beds
2,000sqft
Single Family Residence
Built in 2004
-- sqft lot
$323,000 Zestimate®
$156/sqft
$2,754 Estimated rent
Home value
$323,000
$297,000 - $352,000
$2,754/mo
Zestimate® history
Loading...
Owner options
Explore your selling options
What's special
PRICE REDUCTION!!! Buyers will love this wonderful 3 bedroom 2 bath Palm Springs ranch home w/2,000 Sq Ft of living space in Carillon Lakes 55+ gated community sitting on a stone crawl covered in plastic w/ a sump pump & de-humidifier. This great home offers a beautiful open Living/Dining Room Combo, Large kitchen has a bay window with breakfast area, NEW sink, Kitchen opens up to a bright family room, 6 panel doors, den w/french doors, all appls. & blinds, (curtains DO NOT STAY) glamour master bath w/soaker tub & separate shower, laundry room w/washer, dryer, utility sink, cabinets & closet for storage, an extended patio & a nice 2 car garage....Amenities in the community are a beautiful clubhouse, tennis, pools, fitness center, golf, activities & more! Seller is Offering Buyer a $5,000 Credit Toward New Appliances At Closing!
Zillow last checked: 8 hours ago
Listing updated: January 21, 2025 at 04:09pm
Listing courtesy of:
Sherry Vansyckle 708-218-4803,
RE/MAX 10 in the Park
Bought with:
Janet Tunget
Realty Executives Midwest
Source: MRED as distributed by MLS GRID,MLS#: 12135670
Facts & features
Interior
Bedrooms & bathrooms
- Bedrooms: 3
- Bathrooms: 2
- Full bathrooms: 2
Primary bedroom
- Features: Flooring (Carpet), Window Treatments (Blinds), Bathroom (Full)
- Level: Main
- Area: 204 Square Feet
- Dimensions: 12X17
Bedroom 2
- Features: Flooring (Carpet)
- Level: Main
- Area: 156 Square Feet
- Dimensions: 12X13
Bedroom 3
- Features: Flooring (Carpet)
- Level: Main
- Area: 110 Square Feet
- Dimensions: 10X11
Den
- Features: Flooring (Carpet), Window Treatments (Blinds)
- Level: Main
- Area: 144 Square Feet
- Dimensions: 12X12
Dining room
- Features: Flooring (Carpet), Window Treatments (Blinds)
- Level: Main
- Dimensions: COMBO
Family room
- Features: Flooring (Carpet), Window Treatments (Blinds)
- Level: Main
- Area: 238 Square Feet
- Dimensions: 14X17
Kitchen
- Features: Kitchen (Eating Area-Breakfast Bar, Eating Area-Table Space, Pantry-Closet), Flooring (Vinyl), Window Treatments (Blinds)
- Level: Main
- Area: 180 Square Feet
- Dimensions: 12X15
Laundry
- Features: Flooring (Vinyl)
- Level: Main
- Area: 84 Square Feet
- Dimensions: 7X12
Living room
- Features: Flooring (Carpet), Window Treatments (Blinds)
- Level: Main
- Area: 315 Square Feet
- Dimensions: 15X21
Heating
- Natural Gas, Forced Air
Cooling
- Central Air
Appliances
- Included: Range, Microwave, Dishwasher, Refrigerator, Washer, Dryer, Disposal
- Laundry: Main Level
Features
- 1st Floor Bedroom, 1st Floor Full Bath, Walk-In Closet(s)
- Windows: Screens
- Basement: Crawl Space
- Attic: Unfinished
Interior area
- Total structure area: 0
- Total interior livable area: 2,000 sqft
Property
Parking
- Total spaces: 2
- Parking features: Asphalt, Garage Door Opener, On Site, Garage Owned, Attached, Garage
- Attached garage spaces: 2
- Has uncovered spaces: Yes
Accessibility
- Accessibility features: No Disability Access
Features
- Stories: 1
- Patio & porch: Patio, Porch
Lot
- Dimensions: 57X125X57X126
Details
- Parcel number: 1104194010260000
- Special conditions: None
- Other equipment: Ceiling Fan(s), Sump Pump
Construction
Type & style
- Home type: SingleFamily
- Architectural style: Ranch
- Property subtype: Single Family Residence
Materials
- Vinyl Siding
- Foundation: Concrete Perimeter
- Roof: Asphalt
Condition
- New construction: No
- Year built: 2004
Details
- Builder model: PALM SPRINGS
Utilities & green energy
- Electric: Circuit Breakers
- Sewer: Public Sewer
- Water: Public
Community & neighborhood
Security
- Security features: Carbon Monoxide Detector(s)
Community
- Community features: Clubhouse, Pool, Tennis Court(s), Lake, Gated
Location
- Region: Crest Hill
- Subdivision: Carillon Lakes
HOA & financial
HOA
- Has HOA: Yes
- HOA fee: $302 monthly
- Services included: Insurance, Security, Clubhouse, Exercise Facilities, Pool, Exterior Maintenance, Lawn Care, Snow Removal
Other
Other facts
- Listing terms: Cash
- Ownership: Fee Simple w/ HO Assn.
Price history
| Date | Event | Price |
|---|---|---|
| 1/21/2025 | Sold | $312,450-2.3%$156/sqft |
Source: | ||
| 1/6/2025 | Contingent | $319,900$160/sqft |
Source: | ||
| 11/25/2024 | Price change | $319,900-3%$160/sqft |
Source: | ||
| 9/21/2024 | Listed for sale | $329,900$165/sqft |
Source: | ||
| 9/12/2024 | Contingent | $329,900$165/sqft |
Source: | ||
Public tax history
| Year | Property taxes | Tax assessment |
|---|---|---|
| 2023 | $5,354 -7.5% | $106,648 +6.2% |
| 2022 | $5,787 -1.2% | $100,467 +6.4% |
| 2021 | $5,860 -0.9% | $94,415 +3.4% |
Find assessor info on the county website
Neighborhood: 60403
Nearby schools
GreatSchools rating
- 6/10Richland Elementary SchoolGrades: PK-8Distance: 1.4 mi
- 9/10Lockport Township High School EastGrades: 9-12Distance: 5.2 mi
Schools provided by the listing agent
- District: 86
Source: MRED as distributed by MLS GRID. This data may not be complete. We recommend contacting the local school district to confirm school assignments for this home.

Get pre-qualified for a loan
At Zillow Home Loans, we can pre-qualify you in as little as 5 minutes with no impact to your credit score.An equal housing lender. NMLS #10287.
Sell for more on Zillow
Get a free Zillow Showcase℠ listing and you could sell for .
$323,000
2% more+ $6,460
With Zillow Showcase(estimated)
$329,460