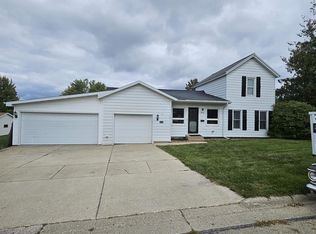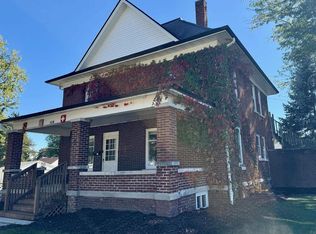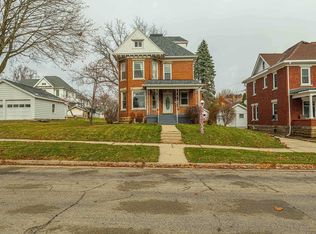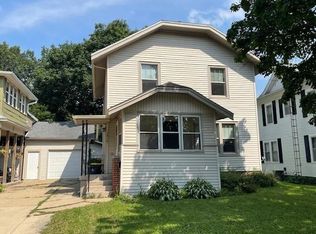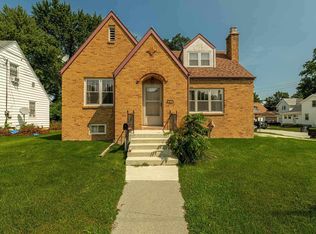Seller is offering $5,000 credit at closing. Check out the beautiful refinished hardwood floors. Walk into this inviting 3-4 bedroom, 1.5 bath home full of character, timeless arched doorways and classic architectural details and charm. The cozy yet functional kitchen/dining area are perfect for everyday meals and a quaint built in for your dining needs. Enjoy your morning coffee in the southern-exposed enclosed porch, filled w/ natural light year-round. 2 bedrooms on the main floor, one w/ patio doors to a spacious deck. The upstairs could be 2 more bedrooms easily. A standout feature is the oversized 2-car attached garage, providing plenty of room for storage or a workshop. along w/direct basement access from the garage. Sitting on a generous corner lot w/ fenced yard?perfect for pets.
Active
Price cut: $12.4K (9/27)
$262,500
2113 11th Avenue, Monroe, WI 53566
4beds
1,950sqft
Est.:
Single Family Residence
Built in 1940
9,147.6 Square Feet Lot
$259,300 Zestimate®
$135/sqft
$-- HOA
What's special
Timeless arched doorwaysBeautiful refinished hardwood floors
- 124 days |
- 396 |
- 16 |
Zillow last checked: 8 hours ago
Listing updated: December 10, 2025 at 07:03am
Listed by:
Melodie Hawkins melhawkins96@gmail.com,
EXIT Professional Real Estate
Source: WIREX MLS,MLS#: 2002004 Originating MLS: South Central Wisconsin MLS
Originating MLS: South Central Wisconsin MLS
Tour with a local agent
Facts & features
Interior
Bedrooms & bathrooms
- Bedrooms: 4
- Bathrooms: 2
- Full bathrooms: 1
- 1/2 bathrooms: 1
- Main level bedrooms: 2
Primary bedroom
- Level: Main
- Area: 120
- Dimensions: 12 x 10
Bedroom 2
- Level: Main
- Area: 117
- Dimensions: 13 x 9
Bedroom 3
- Level: Upper
- Area: 348
- Dimensions: 29 x 12
Bedroom 4
- Level: Upper
- Area: 294
- Dimensions: 21 x 14
Bathroom
- Features: No Master Bedroom Bath
Dining room
- Level: Main
- Area: 64
- Dimensions: 8 x 8
Kitchen
- Level: Main
- Area: 144
- Dimensions: 18 x 8
Living room
- Level: Main
- Area: 234
- Dimensions: 18 x 13
Heating
- Oil, Forced Air
Cooling
- Central Air
Appliances
- Included: Range/Oven, Refrigerator, Dishwasher, Microwave, Washer, Dryer, Water Softener
Features
- Walk-thru Bedroom
- Basement: Full,Partially Finished,Toilet Only,Concrete
Interior area
- Total structure area: 1,950
- Total interior livable area: 1,950 sqft
- Finished area above ground: 1,464
- Finished area below ground: 486
Video & virtual tour
Property
Parking
- Total spaces: 2
- Parking features: 2 Car, Attached, Garage Door Opener, Basement Access, Garage Door Over 8 Feet
- Attached garage spaces: 2
Features
- Levels: One and One Half
- Stories: 1
- Patio & porch: Deck
- Fencing: Fenced Yard
Lot
- Size: 9,147.6 Square Feet
Details
- Additional structures: Storage
- Parcel number: 2511414.0000
- Zoning: Res
Construction
Type & style
- Home type: SingleFamily
- Architectural style: Bungalow,Cape Cod
- Property subtype: Single Family Residence
Materials
- Vinyl Siding, Brick
Condition
- 21+ Years
- New construction: No
- Year built: 1940
Utilities & green energy
- Sewer: Public Sewer
- Water: Public
Community & HOA
Location
- Region: Monroe
- Municipality: Monroe
Financial & listing details
- Price per square foot: $135/sqft
- Tax assessed value: $208,100
- Annual tax amount: $3,382
- Date on market: 8/8/2025
- Inclusions: Stove, Refrigerator, Dishwasher, Microwave, Washer, Dryer, Window Treatments, Water Softener, Garage Remote(S)
- Exclusions: Seller's Personal Property
Estimated market value
$259,300
$246,000 - $272,000
$2,084/mo
Price history
Price history
| Date | Event | Price |
|---|---|---|
| 9/27/2025 | Price change | $262,500-4.5%$135/sqft |
Source: | ||
| 8/8/2025 | Listed for sale | $274,900+37.5%$141/sqft |
Source: | ||
| 10/29/2021 | Sold | $200,000+5.5%$103/sqft |
Source: | ||
| 9/18/2021 | Pending sale | $189,500$97/sqft |
Source: | ||
| 9/17/2021 | Listed for sale | $189,500$97/sqft |
Source: | ||
Public tax history
Public tax history
| Year | Property taxes | Tax assessment |
|---|---|---|
| 2024 | $3,382 -4.1% | $208,100 +2.1% |
| 2023 | $3,526 +21.3% | $203,900 +69.2% |
| 2022 | $2,907 +1.9% | $120,500 |
Find assessor info on the county website
BuyAbility℠ payment
Est. payment
$1,719/mo
Principal & interest
$1268
Property taxes
$359
Home insurance
$92
Climate risks
Neighborhood: 53566
Nearby schools
GreatSchools rating
- 8/10Abraham Lincoln Elementary SchoolGrades: PK-5Distance: 0.4 mi
- 5/10Monroe Middle SchoolGrades: 6-8Distance: 0.6 mi
- 3/10Monroe High SchoolGrades: 9-12Distance: 0.5 mi
Schools provided by the listing agent
- Elementary: Monroe
- Middle: Monroe
- High: Monroe
- District: Monroe
Source: WIREX MLS. This data may not be complete. We recommend contacting the local school district to confirm school assignments for this home.
- Loading
- Loading
