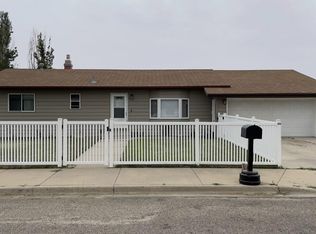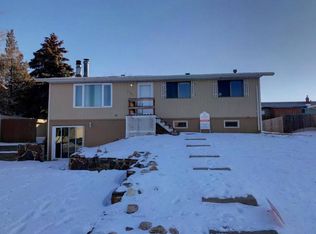Sold on 07/31/24
Price Unknown
2113 9th Ave E, Williston, ND 58801
4beds
2,736sqft
Single Family Residence
Built in 1979
7,405.2 Square Feet Lot
$556,500 Zestimate®
$--/sqft
$2,674 Estimated rent
Home value
$556,500
$501,000 - $623,000
$2,674/mo
Zestimate® history
Loading...
Owner options
Explore your selling options
What's special
Upon entering this room, you will be captivated by the bright, open concept of this newly renovated home. From the front door, you're greeted by a spacious living room with abundant built-in shelves, seamlessly connected to a kitchen that boasts custom cabinetry, exquisite tile work, and top-of-the-line Samsung black stainless steel appliances. Down the hall, you'll find a beautifully designed bathroom featuring a double sink and a linen closet, along with a comfortable bedroom and the luxurious primary suite. The primary suite will leave you in awe with its expansive walk-in closet, a large bathroom with a double sink, an enormous open shower, and your very own laundry facilities. Venturing downstairs, you'll be greeted by an abundance of natural light. The expansive family room, complete with a cozy wood-burning fireplace in the corner, offers direct access to the backyard. Adjacent to the family room is a third bedroom with a large window overlooking the backyard. Further down the hall, you'll discover another bathroom, an additional laundry area, a fourth bedroom, and a substantial storage room. Outside, the patio door leads to a lovely deck, which descends to a fenced, inviting backyard. This outdoor space features charming highlights such as a firepit area and garden spaces, perfect for relaxation and entertainment. Don't miss out on this extraordinary home—contact a realtor today!
Zillow last checked: 8 hours ago
Listing updated: September 04, 2024 at 09:03pm
Listed by:
Bonnie J Domsteen 701-833-1409,
Century 21 Morrison Realty
Bought with:
Theda C Durham, 10585
eXp Realty
Source: Great North MLS,MLS#: 4013709
Facts & features
Interior
Bedrooms & bathrooms
- Bedrooms: 4
- Bathrooms: 3
- Full bathrooms: 3
Heating
- Fireplace(s), Forced Air, Natural Gas
Cooling
- Central Air
Appliances
- Included: Dishwasher, Disposal, Dryer, Electric Range, Microwave, Microwave Hood, Oven, Refrigerator, Washer
- Laundry: Main Level
Features
- Main Floor Bedroom, Pantry, Primary Bath, Walk-In Closet(s)
- Flooring: Vinyl, Carpet, Sealed Concrete
- Windows: Window Treatments
- Basement: Daylight,Finished,Full,Walk-Out Access
- Number of fireplaces: 1
- Fireplace features: Basement, Family Room
Interior area
- Total structure area: 2,736
- Total interior livable area: 2,736 sqft
- Finished area above ground: 1,368
- Finished area below ground: 1,368
Property
Parking
- Total spaces: 2
- Parking features: Heated Garage, Lighted, Inside Entrance, Alley Access
- Garage spaces: 2
Features
- Levels: Two
- Stories: 2
- Patio & porch: Deck
- Exterior features: Rain Gutters, Private Yard, Keyless Entry, Lighting
Lot
- Size: 7,405 sqft
- Dimensions: 69 x 108
- Features: Sprinklers In Rear, Sprinklers In Front, Landscaped, Lot - Owned, Private, Rolling Slope
Details
- Parcel number: 01676003942000
Construction
Type & style
- Home type: SingleFamily
- Architectural style: Ranch,Walk-Out
- Property subtype: Single Family Residence
Materials
- Cement Siding, Concrete, Frame, HardiPlank Type, Stone
- Foundation: Wood
- Roof: Shingle,Asphalt
Condition
- New construction: No
- Year built: 1979
Utilities & green energy
- Sewer: Public Sewer
- Water: Public
- Utilities for property: Sewer Connected, Phone Available, Natural Gas Connected, Water Connected, Trash Pickup - Public, Cable Available, Electricity Connected
Community & neighborhood
Security
- Security features: Smoke Detector(s)
Location
- Region: Williston
Other
Other facts
- Road surface type: Chip And Seal
Price history
| Date | Event | Price |
|---|---|---|
| 7/31/2024 | Sold | -- |
Source: Great North MLS #4013709 | ||
| 6/5/2024 | Pending sale | $509,900$186/sqft |
Source: Great North MLS #4013709 | ||
| 5/30/2024 | Listed for sale | $509,900+8%$186/sqft |
Source: Great North MLS #4013709 | ||
| 3/1/2023 | Sold | -- |
Source: Great North MLS #4003854 | ||
| 2/12/2023 | Pending sale | $472,000$173/sqft |
Source: Great North MLS #4003854 | ||
Public tax history
| Year | Property taxes | Tax assessment |
|---|---|---|
| 2024 | $2,988 -5% | $202,900 +6.8% |
| 2023 | $3,146 +63.4% | $189,965 +7.8% |
| 2022 | $1,926 -31.2% | $176,180 +6.3% |
Find assessor info on the county website
Neighborhood: 58801
Nearby schools
GreatSchools rating
- NARickard Elementary SchoolGrades: K-4Distance: 0.7 mi
- NAWilliston Middle SchoolGrades: 7-8Distance: 1 mi
- NADel Easton Alternative High SchoolGrades: 10-12Distance: 1.3 mi

