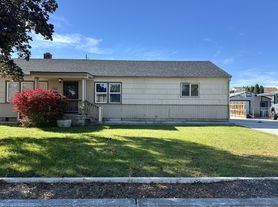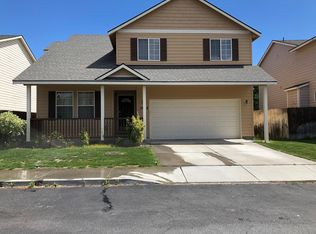Truly a one of a kind North Richland home! Mid-century modern style with lots of updates! Remodeled kitchen, opened up floor plan with bar seating. Unique glass roll up garage door to open the family room/kitchen space to the outdoor living/inground pool space! Polished and stained concrete floors on the main level, custom metal fabricated stair railing. Richlite countertops, custom cabinets in the kitchen with stainless appliances. Formal dining space, large laundry room and spacious bedroom and remodeled bathroom on the lower level. Upstairs has a 2nd bonus room space that opens to a rare 2nd level patio space. 3 more bedrooms upstairs plus a bath. Desirable North Richland location with walking trail to Jason Lee park and close to schools. Call today and don't miss this gem!
12 month lease. Utilities paid by tenant monthly to the City of Richland.
House for rent
Accepts Zillow applications
$3,595/mo
2113 Beech Ave, Richland, WA 99354
4beds
2,704sqft
Price may not include required fees and charges.
Single family residence
Available now
Dogs OK
Central air
In unit laundry
-- Parking
Forced air, heat pump
What's special
Formal dining spaceRemodeled kitchenBonus room spaceRemodeled bathroomLarge laundry roomOpened up floor planBar seating
- 2 days |
- -- |
- -- |
Travel times
Facts & features
Interior
Bedrooms & bathrooms
- Bedrooms: 4
- Bathrooms: 2
- Full bathrooms: 2
Heating
- Forced Air, Heat Pump
Cooling
- Central Air
Appliances
- Included: Dishwasher, Dryer, Freezer, Microwave, Oven, Refrigerator, Washer
- Laundry: In Unit
Features
- Flooring: Carpet, Tile
Interior area
- Total interior livable area: 2,704 sqft
Property
Parking
- Details: Contact manager
Features
- Exterior features: Heating system: Forced Air
Details
- Parcel number: 103982050003015
Construction
Type & style
- Home type: SingleFamily
- Property subtype: Single Family Residence
Community & HOA
Location
- Region: Richland
Financial & listing details
- Lease term: 1 Year
Price history
| Date | Event | Price |
|---|---|---|
| 10/24/2025 | Listed for rent | $3,595$1/sqft |
Source: Zillow Rentals | ||
| 8/31/2022 | Sold | $560,000+12%$207/sqft |
Source: | ||
| 7/16/2022 | Pending sale | $499,900$185/sqft |
Source: | ||
| 7/10/2022 | Listed for sale | $499,900+133.6%$185/sqft |
Source: | ||
| 9/25/2007 | Sold | $214,000$79/sqft |
Source: | ||

