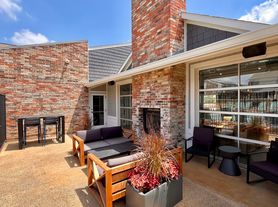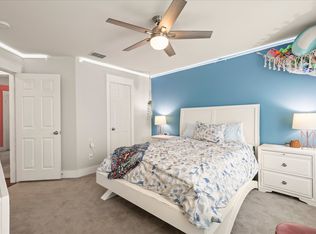Credit and No Credit Check Options Available!
Only 4 minutes from UNT enjoy the community pool and park while renting!
Step into this beautiful newer single-story home featuring 4 bedrooms and 2 full baths with a spacious backyard. The open-concept layout boasts a chef's kitchen with a large seating island, pendant lighting, ample cabinetry, tiled backsplash, stainless steel appliances, and a roomy pantry.
The bright, inviting living area flows perfectly into the luxurious primary suite, complete with a dual-sink vanity, oversized shower, linen storage, and a walk-in closet. Throughout the home, you'll find quartz countertops, tiled flooring in the main and wet areas, and other modern luxury finishes.
Enjoy Smart Home Technology, an energy-efficient 16 SEER HVAC, tankless water heater, covered patio, full gutters, 6-ft privacy fence, landscaping, and a sprinkler system.
Future community amenities include the Eagle Creek Clubhouse and Pool. Conveniently located near Downtown Denton, UNT, TWU, The Square, Rayzor Ranch Town Center, and major highways I-35E and I-35W this move-in ready home offers both comfort and convenience.
Tenant Pays all utilities and maintain yard. 12 months lease terms
House for rent
Accepts Zillow applicationsSpecial offer
$2,800/mo
2113 Blackcap St, Denton, TX 76205
4beds
2,104sqft
Price may not include required fees and charges.
Single family residence
Available now
Cats, small dogs OK
-- A/C
Hookups laundry
Attached garage parking
Forced air
What's special
- 21 days |
- -- |
- -- |
Travel times
Facts & features
Interior
Bedrooms & bathrooms
- Bedrooms: 4
- Bathrooms: 2
- Full bathrooms: 2
Heating
- Forced Air
Appliances
- Included: Dishwasher, Microwave, Oven, Refrigerator, WD Hookup
- Laundry: Hookups
Features
- WD Hookup, Walk In Closet
- Flooring: Carpet, Hardwood, Tile
Interior area
- Total interior livable area: 2,104 sqft
Property
Parking
- Parking features: Attached
- Has attached garage: Yes
- Details: Contact manager
Features
- Exterior features: Heating system: Forced Air, No Utilities included in rent, Park, Walk In Closet
- Has private pool: Yes
Details
- Parcel number: R971425
Construction
Type & style
- Home type: SingleFamily
- Property subtype: Single Family Residence
Community & HOA
HOA
- Amenities included: Pool
Location
- Region: Denton
Financial & listing details
- Lease term: 1 Year
Price history
| Date | Event | Price |
|---|---|---|
| 10/8/2025 | Listed for rent | $2,800$1/sqft |
Source: Zillow Rentals | ||
| 10/7/2025 | Sold | -- |
Source: NTREIS #21000933 | ||
| 9/10/2025 | Pending sale | $375,000$178/sqft |
Source: | ||
| 9/5/2025 | Contingent | $375,000$178/sqft |
Source: NTREIS #21000933 | ||
| 8/7/2025 | Price change | $375,000-6%$178/sqft |
Source: NTREIS #21000933 | ||
Neighborhood: Denia
- Special offer! Application fee reimbursement at signingExpires December 31, 2025

