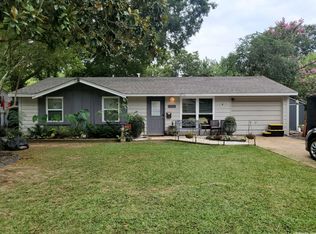Beautifully remodeled you won't want to miss. Must see tiled walk in shower in the master bedroom. Fenced yard. Storm Shelter. Storage building. Nice open plan with pass through to the living room. The solid wood bar and back splash is an absolute eye catcher. New Roof! Covered back porch for entertaining. May qualify for new 100% financing program. Call for details. Great for growing family wanting to enjoy home ownership over renting!
This property is off market, which means it's not currently listed for sale or rent on Zillow. This may be different from what's available on other websites or public sources.

