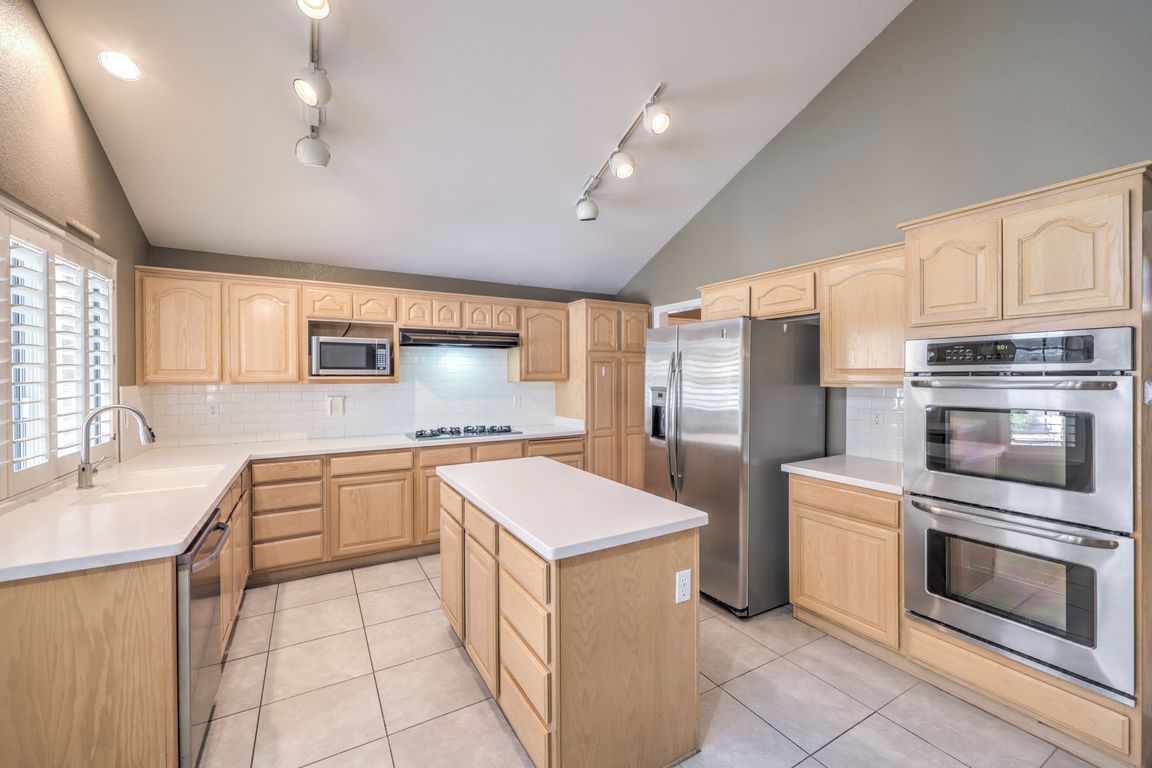
ActivePrice cut: $25K (8/7)
$649,900
4beds
2,481sqft
2113 Cedar Hills St, Las Vegas, NV 89128
4beds
2,481sqft
Single family residence
Built in 1993
8,276 sqft
3 Attached garage spaces
$262 price/sqft
$92 quarterly HOA fee
What's special
Newly replastered poolDesert oasisResort-style backyardAbove-ground spaMature landscapingEnormous covered patioCovered palapa
Priced for a quick sale! Welcome to your desert oasis in the desirable South Shore community! This spacious 4-bed, 3-bath stunner offers a bedroom and 3/4 bath downstairs, perfect for guests or multigenerational living. Enjoy soaring vaulted ceilings, wood laminate floors, shutters throughout and a cozy fireplace in the family room. ...
- 21 days
- on Zillow |
- 2,809 |
- 159 |
Likely to sell faster than
Source: LVR,MLS#: 2701558 Originating MLS: Greater Las Vegas Association of Realtors Inc
Originating MLS: Greater Las Vegas Association of Realtors Inc
Travel times
Living Room
Kitchen
Primary Bedroom
Primary Bathroom
Loft
Family Room
Zillow last checked: 7 hours ago
Listing updated: August 07, 2025 at 11:17am
Listed by:
Tyler Shelton S.0177256 (702)904-0799,
eXp Realty
Source: LVR,MLS#: 2701558 Originating MLS: Greater Las Vegas Association of Realtors Inc
Originating MLS: Greater Las Vegas Association of Realtors Inc
Facts & features
Interior
Bedrooms & bathrooms
- Bedrooms: 4
- Bathrooms: 3
- Full bathrooms: 2
- 3/4 bathrooms: 1
Primary bedroom
- Description: Ceiling Fan,Ceiling Light,Upstairs,Walk-In Closet(s)
- Dimensions: 17x13
Bedroom 2
- Description: Ceiling Fan,Ceiling Light,Closet,Upstairs
- Dimensions: 11x10
Bedroom 3
- Description: Ceiling Fan,Ceiling Light,Closet,Upstairs
- Dimensions: 11x11
Bedroom 4
- Description: Closet,Downstairs
- Dimensions: 12x12
Dining room
- Description: Formal Dining Room,Vaulted Ceiling
- Dimensions: 20x11
Family room
- Description: Downstairs,Separate Family Room
- Dimensions: 16x15
Kitchen
- Description: Island,Solid Surface Countertops,Stainless Steel Appliances,Vaulted Ceiling
Living room
- Description: Formal,Front,Sunken,Vaulted Ceiling
- Dimensions: 15x13
Loft
- Description: Ceiling Fan
- Dimensions: 17x14
Heating
- Central, Gas, Multiple Heating Units
Cooling
- Central Air, Electric, 2 Units
Appliances
- Included: Built-In Electric Oven, Double Oven, Dryer, Dishwasher, Gas Cooktop, Disposal, Microwave, Refrigerator, Washer
- Laundry: Cabinets, Gas Dryer Hookup, Main Level, Laundry Room, Sink
Features
- Bedroom on Main Level, Ceiling Fan(s), Window Treatments, Programmable Thermostat
- Flooring: Carpet, Laminate, Tile
- Windows: Insulated Windows, Low-Emissivity Windows, Plantation Shutters, Window Treatments
- Number of fireplaces: 1
- Fireplace features: Family Room, Gas
Interior area
- Total structure area: 2,481
- Total interior livable area: 2,481 sqft
Video & virtual tour
Property
Parking
- Total spaces: 3
- Parking features: Attached, Garage, Garage Door Opener, Inside Entrance, Open, Private, RV Potential, RV Gated, RV Access/Parking
- Attached garage spaces: 3
- Has uncovered spaces: Yes
Features
- Stories: 2
- Patio & porch: Covered, Patio
- Exterior features: Built-in Barbecue, Barbecue, Dog Run, Out Building(s), Patio, Sprinkler/Irrigation
- Has private pool: Yes
- Pool features: In Ground, Private
- Has spa: Yes
- Spa features: Above Ground
- Fencing: Block,Back Yard
- Has view: Yes
- View description: Mountain(s)
Lot
- Size: 8,276.4 Square Feet
- Features: Drip Irrigation/Bubblers, Desert Landscaping, Landscaped, < 1/4 Acre
Details
- Additional structures: Outbuilding
- Parcel number: 13821214016
- Zoning description: Single Family
- Horse amenities: None
Construction
Type & style
- Home type: SingleFamily
- Architectural style: Two Story
- Property subtype: Single Family Residence
Materials
- Frame, Stucco
- Roof: Pitched,Tile
Condition
- Resale
- Year built: 1993
Utilities & green energy
- Electric: Photovoltaics None
- Sewer: Public Sewer
- Water: Public
- Utilities for property: Cable Available, Underground Utilities
Green energy
- Energy efficient items: Windows
Community & HOA
Community
- Subdivision: Shores #1-D By Lewis Homes
HOA
- Has HOA: Yes
- Services included: Association Management
- HOA fee: $92 quarterly
- HOA name: South Shore
- HOA phone: 702-362-6262
Location
- Region: Las Vegas
Financial & listing details
- Price per square foot: $262/sqft
- Tax assessed value: $397,486
- Annual tax amount: $3,193
- Date on market: 7/20/2025
- Listing agreement: Exclusive Right To Sell
- Listing terms: Cash,Conventional,VA Loan
- Ownership: Single Family Residential