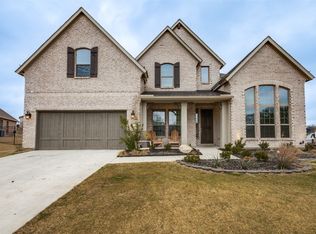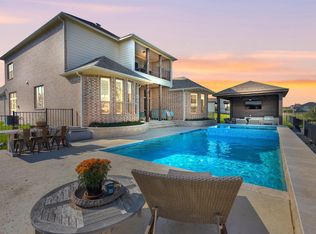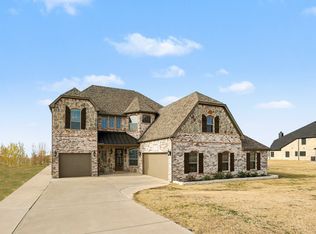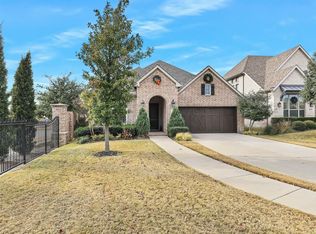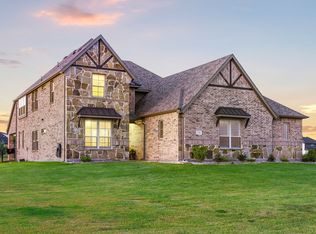Welcome to 2113 Deer Run Court — a stunning Taylor Morrison home nestled in a private cul-de-sac near the Fred Couples-designed 18-hole championship golf course in The Bridges of Preston Crossing. Every detail of this residence exudes sophistication and comfort, blending classic style with modern convenience.Step inside to discover an open-concept layout that seamlessly connects the gourmet kitchen and family room. The expansive kitchen features a large island, elegant cabinetry, and abundant natural light — the perfect space for entertaining or everyday living. Gorgeous wood flooring, tall ceilings, and large windows create a warm and inviting atmosphere throughout.The spacious primary suite offers a true retreat with a spa-like bathroom, complete with a soaking tub, dual vanities, and a large walk-in shower. Upstairs, three additional bedrooms, a dual-sink bathroom, and a versatile game room-media room combination provide plenty of space for relaxation and fun.Outdoors, enjoy a peaceful backyard oasis with dual swings, an extended patio, and room to gather under Texas skies. This corner-lot home provides both privacy and charm, surrounded by beautifully maintained landscaping.Located in one of Gunter’s most desirable golf course communities, this home offers access to resort-style amenities, scenic views, and a relaxed country feel just minutes from Highway 289 and Celina’s growing retail and dining scene.It’s more than a house — it’s your next home.
For sale
Price cut: $10K (10/20)
$648,000
2113 Deer Run, Gunter, TX 75058
4beds
3,378sqft
Est.:
Single Family Residence
Built in 2018
0.35 Acres Lot
$641,400 Zestimate®
$192/sqft
$50/mo HOA
What's special
Wood flooringExtended patioPrivate cul-de-sacPeaceful backyard oasisAbundant natural lightBeautifully maintained landscapingCorner-lot home
- 71 days |
- 200 |
- 15 |
Zillow last checked: 8 hours ago
Listing updated: October 20, 2025 at 03:48pm
Listed by:
Lynette Sandidge 0629647 214-733-2385,
Compass RE Texas, LLC 469-210-8288
Source: NTREIS,MLS#: 21081078
Tour with a local agent
Facts & features
Interior
Bedrooms & bathrooms
- Bedrooms: 4
- Bathrooms: 3
- Full bathrooms: 2
- 1/2 bathrooms: 1
Primary bedroom
- Features: Dual Sinks, En Suite Bathroom, Garden Tub/Roman Tub, Linen Closet, Sitting Area in Primary, Walk-In Closet(s)
- Level: First
- Dimensions: 20 x 18
Bedroom
- Level: Second
- Dimensions: 12 x 13
Bedroom
- Level: Second
- Dimensions: 11 x 13
Bedroom
- Level: Second
- Dimensions: 12 x 12
Breakfast room nook
- Features: Breakfast Bar
- Level: First
- Dimensions: 10 x 10
Dining room
- Level: First
- Dimensions: 12 x 14
Game room
- Level: Second
- Dimensions: 30 x 28
Kitchen
- Features: Breakfast Bar, Built-in Features, Granite Counters, Kitchen Island, Walk-In Pantry
- Level: First
- Dimensions: 15 x 17
Living room
- Features: Fireplace
- Level: First
- Dimensions: 18 x 20
Office
- Level: First
- Dimensions: 16 x 18
Heating
- Central, Propane, Zoned
Cooling
- Central Air, Ceiling Fan(s), Electric, Zoned
Appliances
- Included: Dishwasher, Gas Cooktop, Disposal, Gas Oven, Microwave
Features
- Decorative/Designer Lighting Fixtures
- Has basement: No
- Number of fireplaces: 1
- Fireplace features: Family Room, Gas, Gas Log, Gas Starter
Interior area
- Total interior livable area: 3,378 sqft
Video & virtual tour
Property
Parking
- Total spaces: 2
- Parking features: Additional Parking, Concrete, Garage Faces Front, Garage, Garage Door Opener, Parking Pad
- Attached garage spaces: 2
- Has uncovered spaces: Yes
Features
- Levels: Two
- Stories: 2
- Patio & porch: Covered
- Pool features: None
- Fencing: Wrought Iron
Lot
- Size: 0.35 Acres
- Features: Corner Lot, Cul-De-Sac, Landscaped, Sprinkler System, Few Trees
Details
- Parcel number: 261437
Construction
Type & style
- Home type: SingleFamily
- Architectural style: Traditional,Detached
- Property subtype: Single Family Residence
Materials
- Brick
- Foundation: Slab
- Roof: Composition
Condition
- Year built: 2018
Utilities & green energy
- Sewer: Public Sewer
- Water: Public
- Utilities for property: Natural Gas Available, Sewer Available, Separate Meters, Water Available
Community & HOA
Community
- Security: Security System Owned, Smoke Detector(s), Security Lights
- Subdivision: Bridges At Preston Xing Sec 1
HOA
- Has HOA: Yes
- Services included: Association Management, Maintenance Grounds
- HOA fee: $300 semi-annually
- HOA name: Essex HOA Management
- HOA phone: 972-428-2030
Location
- Region: Gunter
Financial & listing details
- Price per square foot: $192/sqft
- Annual tax amount: $15,402
- Date on market: 10/9/2025
- Cumulative days on market: 58 days
- Listing terms: Cash,Conventional
- Exclusions: TVs and TV Mounts
Estimated market value
$641,400
$609,000 - $673,000
$4,000/mo
Price history
Price history
| Date | Event | Price |
|---|---|---|
| 10/20/2025 | Price change | $648,000-1.5%$192/sqft |
Source: NTREIS #21081078 Report a problem | ||
| 10/9/2025 | Listed for sale | $658,000-1.6%$195/sqft |
Source: NTREIS #21081078 Report a problem | ||
| 8/24/2025 | Listing removed | $669,000$198/sqft |
Source: NTREIS #20841512 Report a problem | ||
| 4/28/2025 | Price change | $669,000-0.9%$198/sqft |
Source: NTREIS #20841512 Report a problem | ||
| 2/13/2025 | Listed for sale | $675,000$200/sqft |
Source: NTREIS #20841512 Report a problem | ||
Public tax history
Public tax history
Tax history is unavailable.BuyAbility℠ payment
Est. payment
$4,030/mo
Principal & interest
$3056
Property taxes
$697
Other costs
$277
Climate risks
Neighborhood: 75058
Nearby schools
GreatSchools rating
- 5/10Gunter Elementary SchoolGrades: PK-4Distance: 2.4 mi
- 5/10Gunter Middle SchoolGrades: 5-8Distance: 2.5 mi
- 7/10Gunter High SchoolGrades: 9-12Distance: 2.6 mi
Schools provided by the listing agent
- Elementary: Gunter
- Middle: Gunter
- High: Gunter
- District: Gunter ISD
Source: NTREIS. This data may not be complete. We recommend contacting the local school district to confirm school assignments for this home.
- Loading
- Loading
