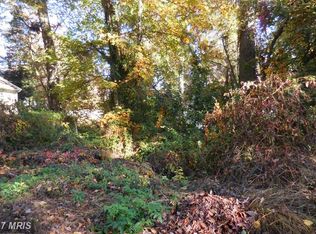WOW! PIECE DE RESISTANCE FROM WASHINGTON'S MOST SOUGHT AFTER BLDR JIM GIBSON, THIS EXTRAORDINARY HOME DESIGNED BY RENOWNED ARCHITECT ANKIE BARNES IS REPRESENTATIVE OF EUROPE'S FINEST COUNTRY VILLAS. EXQUISITE KIT, MAIN LVL SUPREME MSTR SUITE, FABULOUS THEATER, & PRIVATE LANDSCAPED GARDENS FOR THIS ONE OF A KIND MASTERPIECE, SPECTACULAR FINISHES & MATERIALS THRUOUT. RARE OPP'TY IN PHILLIPS PARK
This property is off market, which means it's not currently listed for sale or rent on Zillow. This may be different from what's available on other websites or public sources.
