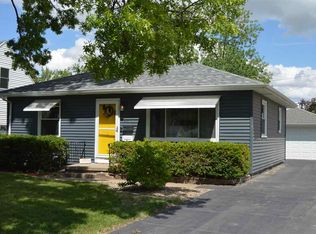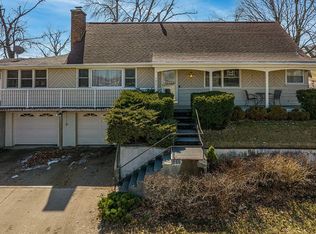Cute, well maintained 1.5 story. Hardwood floors, eat in kichen with double wall ovens, newer gas stove top. Upstairs is wide open with lots of storage. Finished Bbsement with woodburning fireplace, bar. Newer windows throughout. HUGE (986 Sq Ft) garage is a tandem but has an overhead door to the 3rd stall, plus a large heated shop with window air! Great garage space! New driveway, steel siding on house, vinyl on garage. Nice porch on back. Short walk to St. Ludmillas. This home was NOT affected by the flood.
This property is off market, which means it's not currently listed for sale or rent on Zillow. This may be different from what's available on other websites or public sources.


