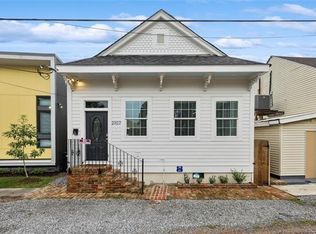Closed
Price Unknown
2113 Harmony St, New Orleans, LA 70115
2beds
1,016sqft
Single Family Residence
Built in 2020
2,644.09 Square Feet Lot
$285,600 Zestimate®
$--/sqft
$2,011 Estimated rent
Maximize your home sale
Get more eyes on your listing so you can sell faster and for more.
Home value
$285,600
$251,000 - $323,000
$2,011/mo
Zestimate® history
Loading...
Owner options
Explore your selling options
What's special
Mid-century meets modern in this newer construction URBANBuild home centrally located. Built in 2020, this meticulously maintained home features two bedrooms (one with en suite), two bathrooms, open kitchen, living, and dining, and an interior, open-air courtyard flooding the home with natural light and creating a private oasis. Stainless steel appliances, butcher block counters, luxury vinyl flooring, custom drapery and blinds, designer lighting, and smart automation are just some of the inviting upgrades. Key energy features include full spray foam insulation, solar panels, and battery backup for continuous whole-home power with Entergy bills averaging under $50/month. Exterior enhancements include a PVC rear deck, 8ft privacy fence, and EV charger. Don’t miss this move-in ready home, thoughtfully modernized with sustainability and comfort in mind.
Zillow last checked: 8 hours ago
Listing updated: August 15, 2025 at 01:17pm
Listed by:
Bradley Romig 504-388-9801,
Reese & Company Real Estate, LLC
Bought with:
Terrence Ginn
Compass Real Estate Group of Louisiana, LLC
Source: GSREIN,MLS#: 2510485
Facts & features
Interior
Bedrooms & bathrooms
- Bedrooms: 2
- Bathrooms: 2
- Full bathrooms: 2
Bedroom
- Description: Flooring: Plank,Simulated Wood
- Level: Lower
- Dimensions: 12.2 x 11.8
Bedroom
- Description: Flooring: Plank,Simulated Wood
- Level: Lower
- Dimensions: 14.9 x 9.3
Dining room
- Description: Flooring: Plank,Simulated Wood
- Level: Lower
- Dimensions: 17.8 x 8.3
Kitchen
- Description: Flooring: Plank,Simulated Wood
- Level: Lower
- Dimensions: 13.3 x 11.8
Living room
- Description: Flooring: Plank,Simulated Wood
- Level: Lower
- Dimensions: 11.3 x 11.8
Heating
- Central
Cooling
- Central Air
Appliances
- Included: Dryer, Dishwasher, Ice Maker, Microwave, Oven, Range, Refrigerator, Washer
Features
- Ceiling Fan(s), Carbon Monoxide Detector, Stainless Steel Appliances, Smart Home
- Has fireplace: No
- Fireplace features: None
Interior area
- Total structure area: 1,435
- Total interior livable area: 1,016 sqft
Property
Parking
- Parking features: None
Features
- Levels: One
- Stories: 1
- Patio & porch: Other
- Exterior features: Courtyard, Fence
Lot
- Size: 2,644 sqft
- Dimensions: 27 x 98
- Features: City Lot, Rectangular Lot
Details
- Parcel number: 412205609
- Special conditions: None
Construction
Type & style
- Home type: SingleFamily
- Architectural style: Contemporary
- Property subtype: Single Family Residence
Materials
- Fiber Cement
- Foundation: Raised
- Roof: Metal
Condition
- Excellent
- Year built: 2020
Utilities & green energy
- Sewer: Public Sewer
- Water: Public
Green energy
- Energy efficient items: Insulation
Community & neighborhood
Security
- Security features: Closed Circuit Camera(s), Smoke Detector(s)
Location
- Region: New Orleans
Price history
| Date | Event | Price |
|---|---|---|
| 8/15/2025 | Sold | -- |
Source: | ||
| 8/8/2025 | Pending sale | $292,000$287/sqft |
Source: | ||
| 7/15/2025 | Listed for sale | $292,000+10.2%$287/sqft |
Source: | ||
| 9/18/2020 | Sold | -- |
Source: | ||
| 8/12/2020 | Pending sale | $265,000$261/sqft |
Source: Delisha Boyd, LLC #2259543 | ||
Public tax history
| Year | Property taxes | Tax assessment |
|---|---|---|
| 2025 | $2,702 -1.4% | $27,320 |
| 2024 | $2,742 +1.5% | $27,320 +5.1% |
| 2023 | $2,700 -24% | $26,000 +4.7% |
Find assessor info on the county website
Neighborhood: Central City
Nearby schools
GreatSchools rating
- 7/10Benjamin Franklin Elementary Math And ScienceGrades: PK-8Distance: 1.6 mi
- NAMcDonogh 35 College Preparatory SchoolGrades: 9-12Distance: 4.4 mi
- 8/10Mary McLeod Bethune Elementary School of Literature & TechnologyGrades: PK-8Distance: 4.7 mi
Sell for more on Zillow
Get a free Zillow Showcase℠ listing and you could sell for .
$285,600
2% more+ $5,712
With Zillow Showcase(estimated)
$291,312