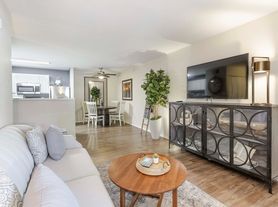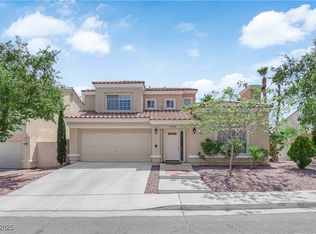SUMMERLIN * WORKING FROM HOME JUST GOT A WHOLE LOT EASIER - THIS HOME HAS A HUGE OFFICE WITH BUILTINS 18X11 PLUS ANOTHER ROOM NEXT TO THE FAMILY ROOM THAT CAN BE A FLEX ROOM FOR EXERCISE EQUIPMENT, CRAFTS OR A LIBRARY * A COOL HARRY POTTER ROOM IN ONE OF THE BEDROOMS * 2 WALK IN CLOSETS IN THE PRIMARY BATH * AND BY THE WAY A POOL, SPA PLUS SMALLER POOL FOR KIDS WINE FRIDGE DOES NOT WORK AND WILL NOT BE REPLACED & SAUNA IN PRIMARY BATH ALSO DOES NOT WORK AS THE PART TO REPAIR IS NO LONGER AVAILABLE
The data relating to real estate for sale on this web site comes in part from the INTERNET DATA EXCHANGE Program of the Greater Las Vegas Association of REALTORS MLS. Real estate listings held by brokerage firms other than this site owner are marked with the IDX logo.
Information is deemed reliable but not guaranteed.
Copyright 2022 of the Greater Las Vegas Association of REALTORS MLS. All rights reserved.
House for rent
$3,500/mo
2113 Hillsgate St, Las Vegas, NV 89134
4beds
3,243sqft
Price may not include required fees and charges.
Singlefamily
Available now
Cats, dogs OK
Central air, electric, ceiling fan
-- Laundry
2 Garage spaces parking
Fireplace
What's special
Smaller pool for kidsHuge office with builtinsCool harry potter roomSauna in primary bath
- 2 days |
- -- |
- -- |
Travel times
Zillow can help you save for your dream home
With a 6% savings match, a first-time homebuyer savings account is designed to help you reach your down payment goals faster.
Offer exclusive to Foyer+; Terms apply. Details on landing page.
Facts & features
Interior
Bedrooms & bathrooms
- Bedrooms: 4
- Bathrooms: 3
- Full bathrooms: 2
- 3/4 bathrooms: 1
Heating
- Fireplace
Cooling
- Central Air, Electric, Ceiling Fan
Appliances
- Included: Dishwasher, Disposal, Double Oven, Microwave, Oven, Refrigerator
Features
- Ceiling Fan(s), Window Treatments
- Flooring: Carpet
- Has fireplace: Yes
Interior area
- Total interior livable area: 3,243 sqft
Video & virtual tour
Property
Parking
- Total spaces: 2
- Parking features: Garage, Private, Covered
- Has garage: Yes
- Details: Contact manager
Features
- Stories: 2
- Exterior features: Architecture Style: Two Story, Ceiling Fan(s), Floor Covering: Ceramic, Flooring: Ceramic, Garage, Private, Window Treatments
- Has private pool: Yes
- Has spa: Yes
- Spa features: Hottub Spa
Details
- Parcel number: 13820211026
Construction
Type & style
- Home type: SingleFamily
- Property subtype: SingleFamily
Condition
- Year built: 1993
Community & HOA
HOA
- Amenities included: Pool
Location
- Region: Las Vegas
Financial & listing details
- Lease term: Contact For Details
Price history
| Date | Event | Price |
|---|---|---|
| 10/16/2025 | Listed for rent | $3,500$1/sqft |
Source: LVR #2728093 | ||
| 1/11/2024 | Listing removed | -- |
Source: LVR #2539117 | ||
| 11/2/2023 | Listed for rent | $3,500-6.7%$1/sqft |
Source: LVR #2539117 | ||
| 11/1/2023 | Listing removed | -- |
Source: LVR #2514983 | ||
| 10/4/2023 | Listed for rent | $3,750$1/sqft |
Source: LVR #2514983 | ||

