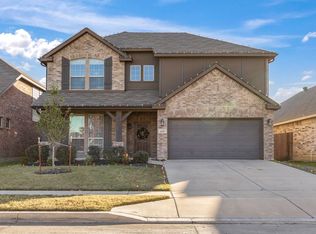Sold
Price Unknown
2113 Leonard Ranch Rd, Fort Worth, TX 76134
4beds
1,854sqft
Single Family Residence
Built in 2016
5,488.56 Square Feet Lot
$323,400 Zestimate®
$--/sqft
$1,978 Estimated rent
Home value
$323,400
$298,000 - $349,000
$1,978/mo
Zestimate® history
Loading...
Owner options
Explore your selling options
What's special
This magnificent residence is in pristine condition and is situated in a beautiful community. This exquisite entranceway leads to a spacious, well-lit living area, dining area, and kitchen space. The plethora of windows and the luxury tile flooring, granite countertops, stainless steel appliances, and brilliant white kitchen cabinetry that illuminate the space. The residence features tray ceilings, arched doorways, and paneled doors, among other architectural elements. For added seclusion, the primary bedroom with an ensuite is tucked away in the rear of the residence. The residence exudes an air of immaculate freshness, having been barely occupied and meticulously maintained. This magnificent entrance in the manner of a castle is prepared for its new owner. Buyers let us create new memories in this exquisite residence. Foundation and Structure of house is still under the 10 year warranty from the builder.
Zillow last checked: 8 hours ago
Listing updated: June 19, 2025 at 06:17pm
Listed by:
Omar Montoya 0739709 972-980-9393,
Ultima Real Estate Services 972-980-9393
Bought with:
Omar Montoya
Ultima Real Estate Services
Source: NTREIS,MLS#: 20550681
Facts & features
Interior
Bedrooms & bathrooms
- Bedrooms: 4
- Bathrooms: 2
- Full bathrooms: 2
Primary bedroom
- Level: First
- Dimensions: 14 x 15
Bedroom
- Level: First
- Dimensions: 12 x 11
Bedroom
- Level: First
- Dimensions: 10 x 12
Bedroom
- Level: First
- Dimensions: 10 x 12
Primary bathroom
- Level: First
- Dimensions: 6 x 12
Dining room
- Level: First
- Dimensions: 12 x 7
Other
- Level: First
- Dimensions: 10 x 5
Kitchen
- Level: First
- Dimensions: 12 x 11
Laundry
- Level: First
- Dimensions: 6 x 6
Living room
- Level: First
- Dimensions: 15 x 19
Appliances
- Included: Dishwasher, Electric Range, Electric Water Heater, Disposal, Microwave, Refrigerator
- Laundry: Washer Hookup, Electric Dryer Hookup, Laundry in Utility Room
Features
- Granite Counters, High Speed Internet, Kitchen Island, Open Floorplan, Pantry, Cable TV, Walk-In Closet(s)
- Flooring: Carpet, Tile
- Has basement: No
- Has fireplace: No
Interior area
- Total interior livable area: 1,854 sqft
Property
Parking
- Total spaces: 2
- Parking features: Concrete, Door-Single, Driveway, Garage, Garage Door Opener
- Attached garage spaces: 2
- Has uncovered spaces: Yes
Features
- Levels: One
- Stories: 1
- Pool features: None
Lot
- Size: 5,488 sqft
Details
- Parcel number: 42115831
Construction
Type & style
- Home type: SingleFamily
- Architectural style: Traditional,Detached
- Property subtype: Single Family Residence
Materials
- Foundation: Slab
- Roof: Composition
Condition
- Year built: 2016
Utilities & green energy
- Sewer: Public Sewer
- Water: Public
- Utilities for property: Electricity Available, Electricity Connected, Phone Available, Sewer Available, Separate Meters, Underground Utilities, Water Available, Cable Available
Community & neighborhood
Security
- Security features: Security System, Carbon Monoxide Detector(s), Fire Alarm
Community
- Community features: Curbs, Sidewalks
Location
- Region: Fort Worth
- Subdivision: Matador Add
HOA & financial
HOA
- Has HOA: Yes
- HOA fee: $350 annually
- Services included: Association Management
- Association name: Allied Home Management
- Association phone: 817-200-7606
Other
Other facts
- Listing terms: Cash,Conventional,FHA,VA Loan
Price history
| Date | Event | Price |
|---|---|---|
| 7/26/2024 | Sold | -- |
Source: NTREIS #20550681 Report a problem | ||
| 5/27/2024 | Pending sale | $352,000$190/sqft |
Source: NTREIS #20550681 Report a problem | ||
| 3/3/2024 | Listed for sale | $352,000$190/sqft |
Source: NTREIS #20550681 Report a problem | ||
| 3/1/2024 | Listing removed | -- |
Source: NTREIS #20471476 Report a problem | ||
| 12/6/2023 | Listed for sale | $352,000$190/sqft |
Source: NTREIS #20471476 Report a problem | ||
Public tax history
| Year | Property taxes | Tax assessment |
|---|---|---|
| 2024 | $5,166 +9.1% | $337,292 -0.2% |
| 2023 | $4,735 -16.5% | $338,048 +32.9% |
| 2022 | $5,673 +4.1% | $254,386 +10.8% |
Find assessor info on the county website
Neighborhood: 76134
Nearby schools
GreatSchools rating
- 5/10David L Walker Intermediate SchoolGrades: PK-5Distance: 1.4 mi
- 4/10H F Stevens Middle SchoolGrades: 6-8Distance: 2.1 mi
- 3/10Crowley High SchoolGrades: 9-12Distance: 3.6 mi
Schools provided by the listing agent
- Elementary: Mary Harris
- Middle: Stevens
- High: Crowley
- District: Crowley ISD
Source: NTREIS. This data may not be complete. We recommend contacting the local school district to confirm school assignments for this home.
Get a cash offer in 3 minutes
Find out how much your home could sell for in as little as 3 minutes with a no-obligation cash offer.
Estimated market value$323,400
Get a cash offer in 3 minutes
Find out how much your home could sell for in as little as 3 minutes with a no-obligation cash offer.
Estimated market value
$323,400
