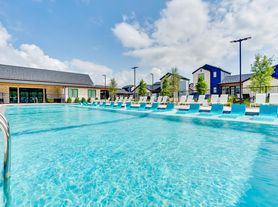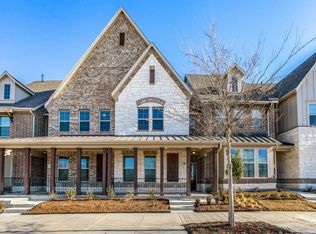Inviting 4-bedroom, 2.5-bath house in a prime Garland location just minutes from PGBT and less than five minutes from Firewheel Town Center for shopping, dining, and entertainment. Everyday conveniences like grocery stores are right around the corner, making day-to-day living simple and stress-free. Inside, you'll find luxury vinyl flooring throughout the downstairs living areas, a spacious first-floor primary suite with a large walk-in closet, and a front living area that can easily be used as a home office, playroom, or game room. The kitchen is equipped with granite countertops and stainless steel appliances, while three additional bedrooms upstairs provide plenty of room for family, guests, or flexible use. The oversized backyard, complete with a full-yard sprinkler system, offers plenty of space to relax, entertain, or play. Minutes away from the many conveniences and activities at Firewheel Town Center. This home blends comfort, convenience, and lifestyle in one of Garland's most desirable areas. Pets approved on a case-by-case basis. One cat max. 500.00 Non-refundable pet deposit per pet and 35 per month pet rent is also per pet.
Breed restrictions; maximum 3 pets; only one cat allowed. Non-refundable pet fee of 500.00 per pet (max 3 pets), 35/month pet rent per pet, good credit, and good rental history. Tenants responsible for all utilities, lawn care, renter's insurance. NO SMOKING.
House for rent
$2,600/mo
2113 Live Oak Dr, Garland, TX 75040
4beds
2,046sqft
Price may not include required fees and charges.
Single family residence
Available now
Cats, dogs OK
Central air, ceiling fan
Hookups laundry
Attached garage parking
Fireplace
What's special
Oversized backyardStainless steel appliancesGranite countertopsSpacious first-floor primary suiteLarge walk-in closetFull-yard sprinkler system
- 18 days
- on Zillow |
- -- |
- -- |
Travel times
Renting now? Get $1,000 closer to owning
Unlock a $400 renter bonus, plus up to a $600 savings match when you open a Foyer+ account.
Offers by Foyer; terms for both apply. Details on landing page.
Facts & features
Interior
Bedrooms & bathrooms
- Bedrooms: 4
- Bathrooms: 3
- Full bathrooms: 3
Heating
- Fireplace
Cooling
- Central Air, Ceiling Fan
Appliances
- Included: Dishwasher, Refrigerator, WD Hookup
- Laundry: Hookups
Features
- Ceiling Fan(s), WD Hookup, Walk In Closet
- Flooring: Linoleum/Vinyl
- Has fireplace: Yes
Interior area
- Total interior livable area: 2,046 sqft
Property
Parking
- Parking features: Attached
- Has attached garage: Yes
- Details: Contact manager
Features
- Patio & porch: Patio
- Exterior features: Brick, Lawn, No Utilities included in rent, Walk In Closet
Details
- Parcel number: 26105850070290000
Construction
Type & style
- Home type: SingleFamily
- Property subtype: Single Family Residence
Materials
- Frame
Condition
- Year built: 1989
Community & HOA
Location
- Region: Garland
Financial & listing details
- Lease term: 1 Year
Price history
| Date | Event | Price |
|---|---|---|
| 9/30/2025 | Price change | $2,600-7.1%$1/sqft |
Source: Zillow Rentals | ||
| 9/15/2025 | Listed for rent | $2,800-3.4%$1/sqft |
Source: Zillow Rentals | ||
| 9/27/2023 | Listing removed | -- |
Source: Zillow Rentals | ||
| 9/6/2023 | Listed for rent | $2,900$1/sqft |
Source: Zillow Rentals | ||
| 9/23/2019 | Listing removed | $250,000$122/sqft |
Source: Keller Williams Realty Plano #14164823 | ||

