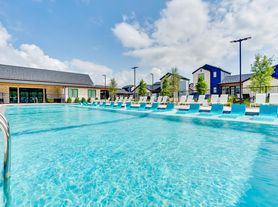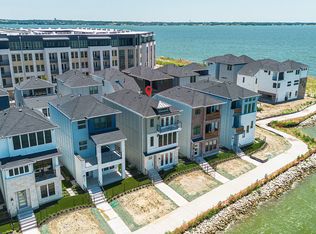Immaculate 3 bedroom, 2 bath home available for lease in a prime Garland location. Recently renovated inside and out, this property boasts beautiful engineered wood flooring and an open concept floor plan. The stylish kitchen is a true showstopper with stainless steel appliances, a sparkling white quartz peninsula, and plenty of space for entertaining. The large family room flows seamlessly into the dining area, creating the perfect setting for gatherings. The primary suite offers a spa like retreat with dual sinks, a frameless glass shower, and a spacious walk in closet. Both bathrooms feature brand new white quartz countertops. This home combines modern elegance with everyday comfort truly the most perfect rental!
Renter is responsible for all utilities and lawn care. Renter's insurance is required. No smoking. Pets allowed on a case by case basis.
House for rent
Accepts Zillow applications
$2,500/mo
2113 McIntosh Dr, Garland, TX 75040
3beds
1,414sqft
Price may not include required fees and charges.
Single family residence
Available now
Cats, dogs OK
Central air
In unit laundry
Attached garage parking
Forced air
What's special
Open concept floor planEngineered wood flooringStainless steel appliancesDining areaLarge family roomSpacious walk in closetWhite quartz peninsula
- 45 days |
- -- |
- -- |
Travel times
Facts & features
Interior
Bedrooms & bathrooms
- Bedrooms: 3
- Bathrooms: 2
- Full bathrooms: 2
Heating
- Forced Air
Cooling
- Central Air
Appliances
- Included: Dishwasher, Dryer, Freezer, Microwave, Oven, Refrigerator, Washer
- Laundry: In Unit
Features
- Walk In Closet
Interior area
- Total interior livable area: 1,414 sqft
Property
Parking
- Parking features: Attached
- Has attached garage: Yes
- Details: Contact manager
Features
- Exterior features: Heating system: Forced Air, No Utilities included in rent, Walk In Closet
Details
- Parcel number: 26083590030170000
Construction
Type & style
- Home type: SingleFamily
- Property subtype: Single Family Residence
Community & HOA
Location
- Region: Garland
Financial & listing details
- Lease term: 1 Year
Price history
| Date | Event | Price |
|---|---|---|
| 9/11/2025 | Price change | $2,500-9.1%$2/sqft |
Source: Zillow Rentals | ||
| 9/3/2025 | Price change | $2,750-8.3%$2/sqft |
Source: Zillow Rentals | ||
| 8/21/2025 | Listed for rent | $3,000$2/sqft |
Source: Zillow Rentals | ||
| 7/24/2020 | Listing removed | $228,900$162/sqft |
Source: USA, REALTORS #14370307 | ||
| 6/28/2020 | Pending sale | $228,900$162/sqft |
Source: USA, REALTORS #14370307 | ||

