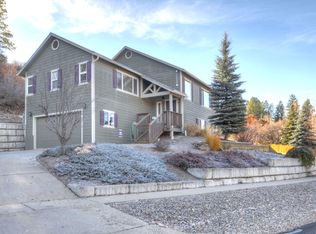This custom home sits on a corner lot offering views of the Animas Valley, and is located in the beautiful Songbird neighborhood, conveniently located just minutes from downtown Durango. Some of the features of this residence are expansive floor-to-ceiling windows, beautiful wood trusses, Craftsman-style maple cabinets, granite tile countertops, high-end stainless steel appliances, 6-zone radiant in-floor heating, hardwood floors, wrap around deck, and more! The bright and spacious kitchen is great for entertaining and cooking equipped with Jenn-Air oven, Bosch dishwasher, Kenmore refrigerator. The kitchen opens to the living room and with vaulted ceilings, wall of windows, gas fireplace, and access to the covered deck. You will also find the powder room, laundry room with storage cabinets and a utility sink, and a mud room on the main level. The serene master suite features a vaulted ceiling and access to the small balcony with views of the valley is located on the upper level. The walk-in closet leads into the spa like master bathroom with his and her vanities, and a sleek wet room with a shower space and tub in their own glass enclosure. Plus, there is another bedroom that could be used as an office or a nursery. The lower level offers two additional bedrooms, a full bath, a small living area and access to the front yard. The backyard has a grassy area for the kids and pets to play, and the tree filled hillside offers extra privacy. The front yard is nicely landscaped with flowers and bushes, all on a sprinkler system. The home has space to accommodate a large family, as well as room for guests or mother-in-law quarters. The floor plan is designed to provide privacy to families with older kids, or a nursery near the master bedroom for young families. It is also great for the person who works from home. With 3 stories, each family member can find a comfortable, private space. If you enjoy the outdoors, the Horse Gulch trail system can be accessed nearby, just a short stroll down the road!
This property is off market, which means it's not currently listed for sale or rent on Zillow. This may be different from what's available on other websites or public sources.

