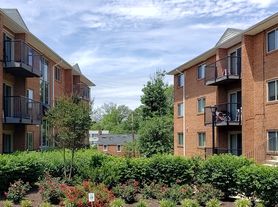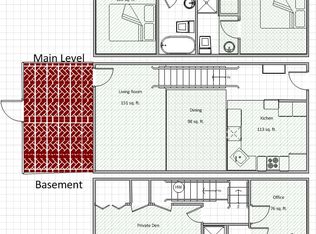3br 3.5ba TH in North Arlington with two primary bedrooms. Main level features hardwood flooring throughout, living room with fireplace, kitchen with island that over looks an open dining room which separates living room and kitchen. Upper level features two primary bedrooms with attached full baths. There is another spacious bedroom located on the lower level, complete with another full bathroom. Lower level also features family room which walks out to patio (enclosed yard). **Great for entertaining** No Pets and No Smoking. Home comes with 2 parking permits; parking is unassigned. Shopping: his home is conveniently located and in walking distance to many shops including a Starbucks, Lebanese Taverna, Pastries by Randolph and Chipotle. The closest grocery stores are Safeway (0.6 mi), Philippine Oriental Market & Deli (0.6 mi), and Giant Food (1.1 mi) Parks: 2113 N Tazewell Ct is near Woodstock Park, Cherry Valley Park, and Slater Park. Schools: Glebe Elementary School, Hamm Middle School (newly built), and Yorktown High School Qualifications: To qualify, the two lowest household incomes need to exceed $148,000/ year. Applicants should also have good credit and rental history. Fees: Rent: $3700 Security Deposit: $3700 (due at time of submitting application) Date Available: 10/1/2025 Utilities: Tenant pays all utilities (electric, gas, water).
Townhouse for rent
$3,700/mo
2113 N Tazewell Ct, Arlington, VA 22207
3beds
1,944sqft
Price may not include required fees and charges.
Townhouse
Available Wed Oct 1 2025
No pets
Central air, electric, ceiling fan
Dryer in unit laundry
Off street parking
Natural gas, central, forced air, fireplace
What's special
Family roomEnclosed yardOpen dining roomTwo primary bedroomsSpacious bedroomKitchen with islandHardwood flooring
- 6 days
- on Zillow |
- -- |
- -- |
Travel times
Facts & features
Interior
Bedrooms & bathrooms
- Bedrooms: 3
- Bathrooms: 4
- Full bathrooms: 3
- 1/2 bathrooms: 1
Rooms
- Room types: Dining Room, Family Room
Heating
- Natural Gas, Central, Forced Air, Fireplace
Cooling
- Central Air, Electric, Ceiling Fan
Appliances
- Included: Dishwasher, Disposal, Dryer, Microwave, Refrigerator, Washer
- Laundry: Dryer In Unit, Has Laundry, In Basement, In Unit, Washer In Unit
Features
- Ceiling Fan(s), Combination Dining/Living, Dining Area, Floor Plan - Traditional, Kitchen Island, Pantry, Primary Bath(s), Upgraded Countertops
- Flooring: Carpet, Hardwood
- Has basement: Yes
- Has fireplace: Yes
Interior area
- Total interior livable area: 1,944 sqft
Property
Parking
- Parking features: Off Street, Parking Lot, Permit Required
- Details: Contact manager
Features
- Exterior features: Contact manager
Details
- Parcel number: 07012086
Construction
Type & style
- Home type: Townhouse
- Architectural style: Colonial
- Property subtype: Townhouse
Condition
- Year built: 1993
Building
Management
- Pets allowed: No
Community & HOA
Location
- Region: Arlington
Financial & listing details
- Lease term: 12 Months
Price history
| Date | Event | Price |
|---|---|---|
| 8/22/2025 | Listed for rent | $3,700+13.8%$2/sqft |
Source: Bright MLS #VAAR2062718 | ||
| 4/19/2021 | Listing removed | -- |
Source: Zillow Rental Network Premium | ||
| 4/12/2021 | Listed for rent | $3,250$2/sqft |
Source: Zillow Rental Network Premium #VAAR179470 | ||
| 8/6/2019 | Listing removed | $3,250$2/sqft |
Source: Property Specialists Inc | ||
| 7/20/2019 | Price change | $3,250-3%$2/sqft |
Source: Property Specialists Realty #VAAR150022 | ||

