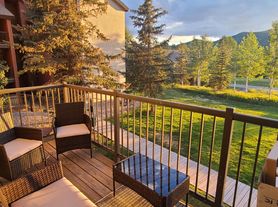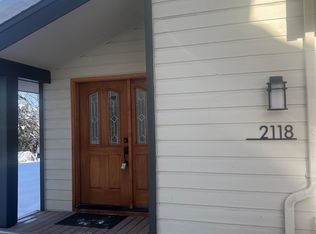AVAILABLE FOR CHRISTMAS 2025 & Winter Ski Season 2025/2026
*Rates vary dependent on time of year with Jan-March & July/Aug being peak months. Please call for a rate quote for your dates*
Experience the ultimate mountain getaway at this luxurious 3-level, 5-bedroom vacation rental just 2.5 miles from the Steamboat Ski Area and 4 miles from downtown Steamboat Springs. With sweeping views of the Rollingstone Golf Course, Howelsen Hill, Emerald Mountain, downtown Steamboat, Sleeping Giant, and the Yampa River Valley, this home offers dramatic sunset views that can be enjoyed from two spacious decks or through large windows inside the main living areas.
KEY FEATURES:
Gourmet Kitchen: Equipped with a 6-burner stove, flat top griddle, 2 ovens, and granite countertops, perfect for cooking meals.
Two Separate Living Areas: Ideal for family gatherings, featuring gas fireplaces, flat-screen TVs, and cozy seating.
Private 6-Person Hot Tub: Relax after a day of adventure in the large hot tub on the covered deck.
Elevator: Making it easy to access all 3,144 sq. ft. of living space and transport groceries or luggage.
Luxurious Bedrooms & Bathrooms:
The King master suite includes a gas fireplace, a walk-in closet, a Jacuzzi tub, and a steam shower.
5 spacious bedrooms and 4.5 bathrooms ensure ample space for large groups or families.
Convenience & Location:
Two-car heated garage with two additional parking spots and a snowmelt system for the driveway.
Laundry room with a washer, dryer, sink, and cabinets.
Located minutes away from Steamboat's best hiking, biking, fishing, skiing, and golfing spots.
This rental offers the perfect combination of luxury, convenience, and breathtaking views for your next mountain retreat!
HOUSE ARRANGEMENT 3 Level Home, Stairs necessary to access all bedrooms
Lower Level: Half flight down from ground level
Bedroom 5 3 Twin Bunk Beds (6 twin beds total); Ensuite Bathroom 4 (tub/shower combo)
1st Level: Half flight up from ground level
Bedroom 4 King Bed or 2 Twins; Ensuite Bathroom 3 (tub/shower combo)
Laundry Room Washer/Dryer; Sink; Cabinets
2nd Level: Half flight up from 1st level
Bedroom 3 Queen Bed; Shared Bathroom (Tub/Shower Combo)
Bedroom 2 -- King Bed or 2 Twins; Shared Bathroom (Tub/Shower Combo)
Second Living Room HDTV; Dining Table; Queen Sleeper Sofa
Hot Tub Deck with Outdoor Furniture
Top Level: Two flights up from 2nd level
Bedroom 1 King Bed, Gas Fireplace, HDTV, Walkin closet; Ensuite Bathroom 1 Large soaking tub, steam shower, dual sinks, water closet
Kitchen 6 burner gas stove with flattop griddle, 2 Ovens, Dishwasher, Fridge/Freezer, Island with breakfast bar for 5
Living Room HDTV, Gas Fireplace
Dining Area Dining Table for 8
Deck Access Gas Grill, Outdoor dining table & chairs
LOCATION & TRANSPORTATION:
Lifts: 2 miles to Meadows parking lot; 2.5 miles to skier drop off
Hiking: Walk from complex into Routt National Forest, Steamboat Springs city trails, and ski resort (summer)
Town: 4 miles to downtown Steamboat
Golf: 2 miles to Rollingstone Ranch Golf Course
ARRIVAL, ACCESS & PARKING:
Accessing the property No stairs from driveway to front door. Stairs throughout the 3 levels of the home. There is an elevator, shared with the neighbor, that takes guests to all main levels of the home. There are flights of stairs in between some of the main floors in order to reach some bedrooms.
Parking 2 car heated garage. 2 parking spots in the driveway. No trailers or RV's per HOA rules.
Winter Driving -- 4WD/AWD or vehicles with chains may be required to access this property when traveling during snow and winter weather conditions. Our home is off a well plowed road but all roads in Steamboat can be slippery and icy in the winter so caution is advised.
AMENITIES:
Private Hot Tub
High sleeping capacity
Elevator
Fast Wifi
Gas Fireplaces
Heated 2 car garage
Gourmet kitchen
Private Washer/Dryer
Pets considered Only hypoallergenic dogs are considered. Owner has severe dog allergies.
*Minimum age to book is 30. All guests must be above 30 unless they are children of the booking party.
Owners pay all utilities. Guests are responsible for shoveling deck & bringing the trash to the curb on garbage day.
Rates vary throughout the year, with Jan-March being peak season. Please call for a quote for your exact dates.
Townhouse for rent
Accepts Zillow applications
$20,000/mo
2113 Overlook Ln #102, Steamboat Springs, CO 80487
5beds
3,144sqft
Price may not include required fees and charges.
Townhouse
Available Mon Oct 6 2025
Small dogs OK
-- A/C
In unit laundry
Attached garage parking
Forced air
What's special
Two-car heated garageGas fireplacesDramatic sunset viewsTwo spacious decksPrivate hot tubKing master suiteGas grill
- 85 days
- on Zillow |
- -- |
- -- |
Travel times
Facts & features
Interior
Bedrooms & bathrooms
- Bedrooms: 5
- Bathrooms: 5
- Full bathrooms: 4
- 1/2 bathrooms: 1
Heating
- Forced Air
Appliances
- Included: Dishwasher, Dryer, Freezer, Microwave, Oven, Refrigerator, Washer
- Laundry: In Unit
Features
- Elevator, Walk In Closet
- Flooring: Carpet, Hardwood, Tile
- Furnished: Yes
Interior area
- Total interior livable area: 3,144 sqft
Property
Parking
- Parking features: Attached
- Has attached garage: Yes
- Details: Contact manager
Features
- Exterior features: Heating system: Forced Air, Walk In Closet
- Has spa: Yes
- Spa features: Hottub Spa
Details
- Parcel number: 254100102
Construction
Type & style
- Home type: Townhouse
- Property subtype: Townhouse
Building
Management
- Pets allowed: Yes
Community & HOA
Location
- Region: Steamboat Springs
Financial & listing details
- Lease term: 1 Month
Price history
| Date | Event | Price |
|---|---|---|
| 7/11/2025 | Listed for rent | $20,000+66.7%$6/sqft |
Source: Zillow Rentals | ||
| 5/31/2025 | Listing removed | $12,000$4/sqft |
Source: Zillow Rentals | ||
| 5/2/2025 | Listed for rent | $12,000$4/sqft |
Source: Zillow Rentals | ||
| 2/25/2025 | Listing removed | $12,000$4/sqft |
Source: Zillow Rentals | ||
| 10/7/2024 | Listed for rent | $12,000$4/sqft |
Source: Zillow Rentals | ||

