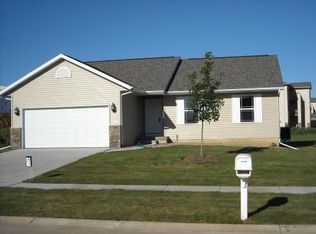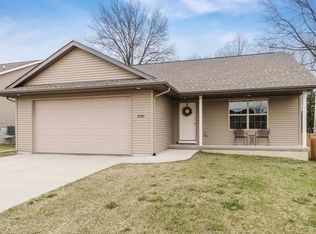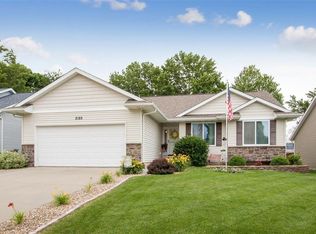This great home welcomes you with an open floor plan & vaulted ceilings throughout the living room, kitchen, & dining room area. The kitchen has great cabinet space & features an island with a breakfast bar â perfect for entertaining. There are also hardwood floors in the kitchen & entry way. The master bedroom has a walk-in closet & full bath. There are 2 more bedrooms & 1 full bath located on the main level & new carpet throughout. Laundry is also conveniently located on the main level. The basement is ready to be finished & has a lot of extra space. Outside you will enjoy the patio area and fenced in backyard. You will also enjoy the newly built shed. This is not your normal everyday shed. It is well built with vinyl siding & shingles & inside it has concrete flooring, wood walls & is heated. There is also a window air unit that will be left with the house. This would make a perfect workshop area for someone.
This property is off market, which means it's not currently listed for sale or rent on Zillow. This may be different from what's available on other websites or public sources.



