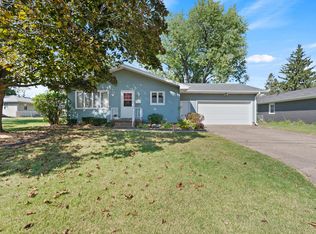Everything youll need in this well maintained, sprawling, ranch. This home located close to schools and shopping includes 1456 sq. ft., a large eat-in kitchen with oak cabinets, spacious living room, 3 bedrooms, 11/2 baths on the main floor and an additional in the lower level. This home with its newer windows, new water heater, low maintenance aluminum siding, 2 car garage, and fenced in yard wont last long. All appliances are included in the sale of this home.
This property is off market, which means it's not currently listed for sale or rent on Zillow. This may be different from what's available on other websites or public sources.

